10446 Stonewillow Drive, Parker, CO 80134
- $900,000
- 7
- BD
- 4
- BA
- 4,463
- SqFt
- List Price
- $900,000
- Type
- Single Family Residential
- Property Sub Type
- Single Family Residence
- Status
- ACTIVE
- MLS Number
- 1823942
- Bedrooms
- 7
- Bathrooms
- 4
- Baths Half
- 1
- Sqft Total
- 4,463
- Sq Ft Finished
- 4535
- Neighborhood
- Stonegate
- Year Built
- 1995
Property Description
Upgraded 2 story nestled in coveted Stonegate community. Spacious 7 bed, 4 bath home with a finished basement & an oversized 3 car attached garage, offers a space of luxury & comfort living. Foyer with its curved staircase & the gorgeous great room invites you in with expansive ceilings, brand new floor-to-ceiling windows that fill rooms with natural light, & a stone stacked fireplace. Gleaming hardwood flooring flows through 1st floor & upstairs hallway, providing ease of maintenance. Stunning living room is open to an elegant dining room w a raised tray ceiling. Updated kitchen is a chef's delight w SS appliances, large slab granite countertops, island w bar seating, abundant storage space in the cabinetry & pantry. Sunny breakfast nook has bay windows & access to an expansive stamped concrete patio & landscaped backyard. Upstairs is an enormous primary bed & features a sitting area & large walk-in closet. Updated luxurious 5-piece bath has quartz countertops, soaking tub, tiled shower w 2 shower heads & wood-look tile flooring. 3 upstairs beds offer ample closet space & share an updated full bath w quartz counters & tiled shower. Main floor bed doubles as a fantastic office with glass French doors & new large windows looking out to the yard. Finished basement provides a large family/rec room with a spacious wet bar w slab granite & plenty of bar seating. Numerous egress windows provide plenty of natural light. 2 more beds are also ideal as a hobby room or a personal gym & there's a 3/4 bath. Added, replaced or updated in the last 3 years: A/C, Furnace, Water Heater, Whole-House Humidifier, Roof, Gutters/Downspouts, Carpet, Hardwood Floors, Water Sprinklers, Whole-House Paint, 12 new windows, Front Concrete Porch, 240V Electric Car Charger, 240V Hot Tub Electrical. Prime location! Short walk to park, trails. Near to schools, pools, club house, disc golf course, tennis courts, shopping & dining. Low HOA fees. Quick, easy access to I-25 & DTC. See virtual 3-D tour.
Additional Information
- Lot Size Acres
- 0.167
- Lot Size Sq Ft
- 7,275
- Tax Amount
- $5,856
- Tax Year
- 2023
- Flooring
- Carpet, Tile, Wood, Luxury Vinyl
- Basement Percent Finished
- 95
- Heating
- Forced Air, Natural Gas
- Cooling
- Ceiling Fan(s), Central Air
- School District
- Douglas RE1
- Middle Or Junior School
- Sierra
- High School
- Chaparral
Mortgage Calculator
Courtesy of Dolby Haas. (720) 924-1030

The real estate listing information and related content displayed on this site is provided exclusively for consumers' personal, non-commercial use and may not be used for any purpose other than to identify prospective properties consumers may be interested in purchasing. This information and related content is deemed reliable but is not guaranteed accurate by the Pikes Peak REALTOR® Services Corp.



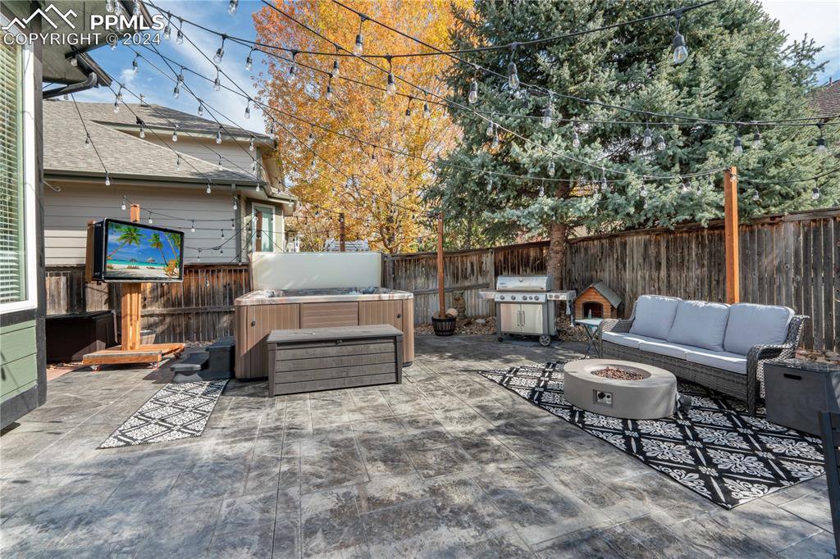





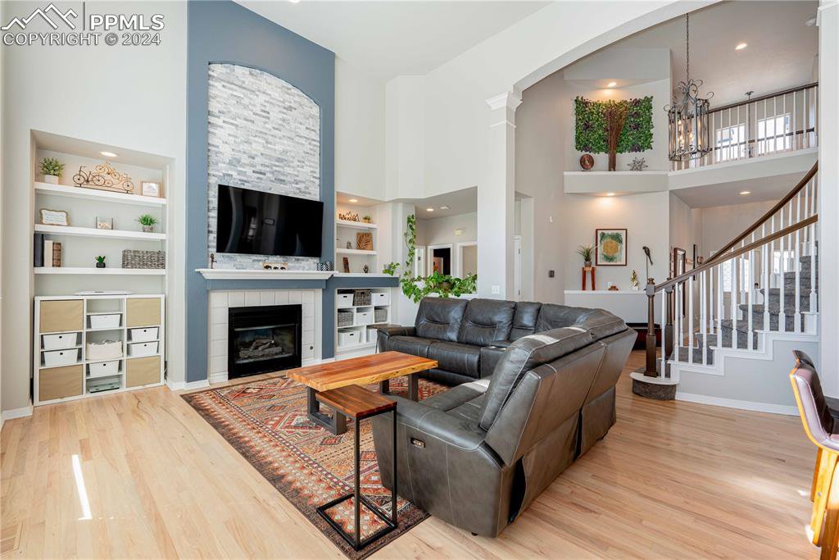





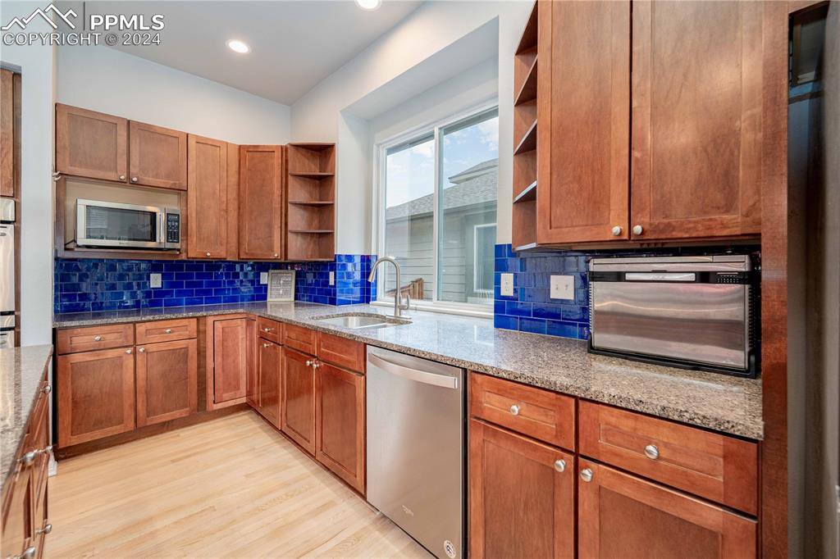





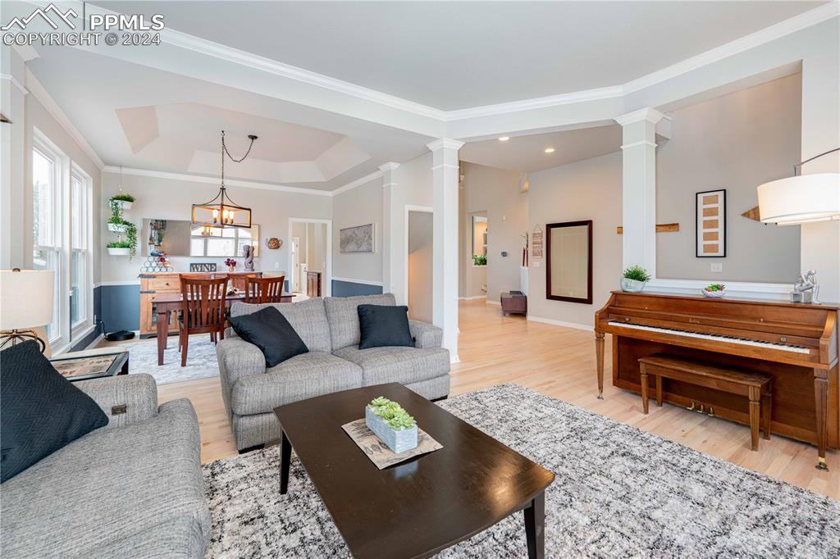




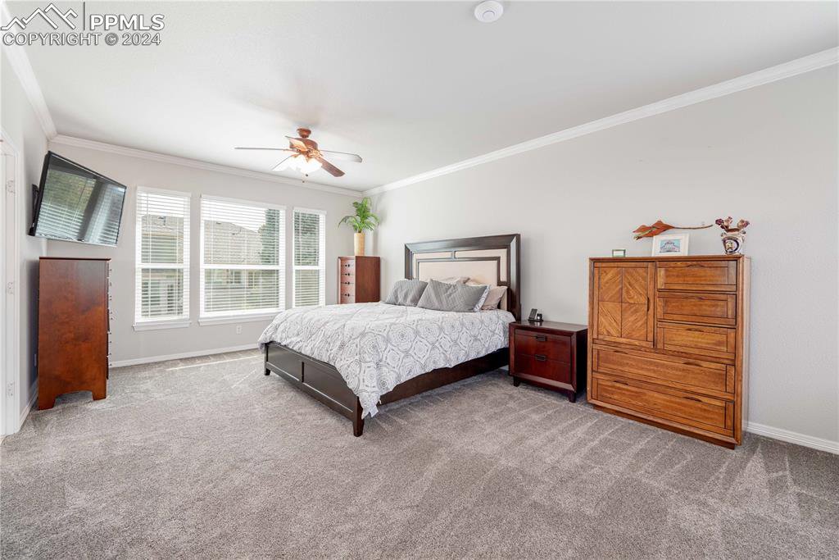


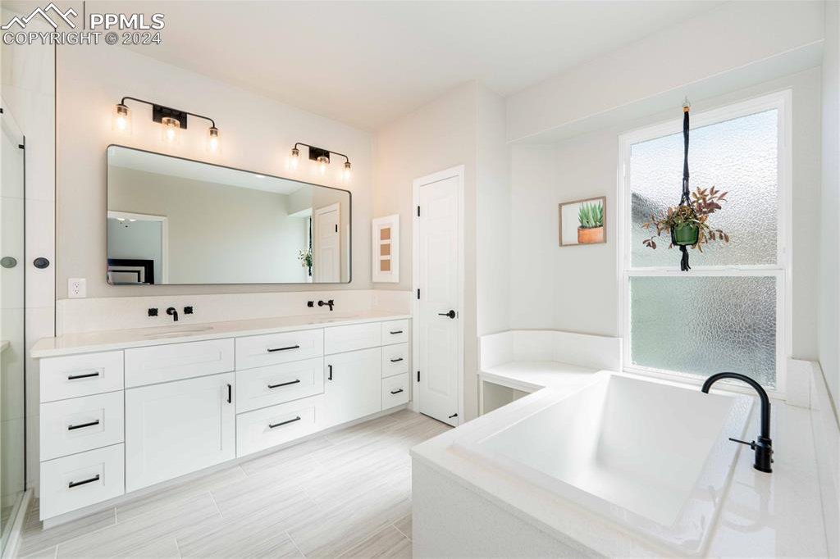











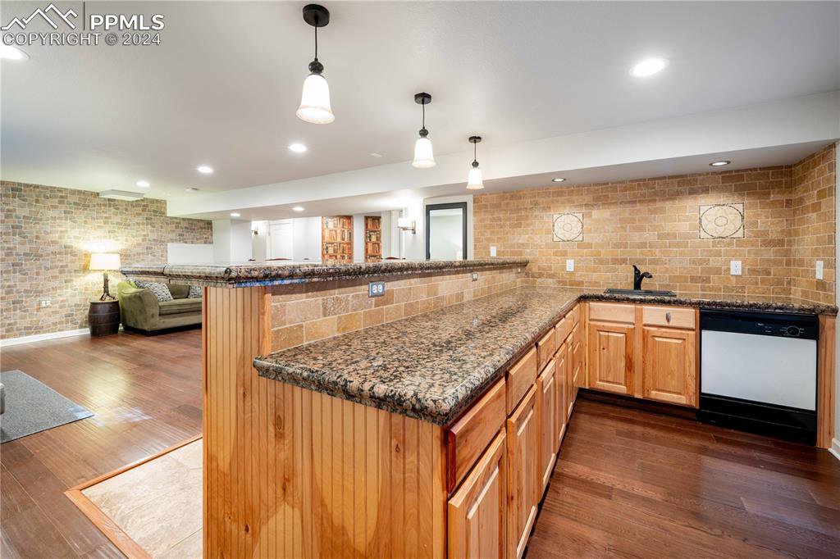







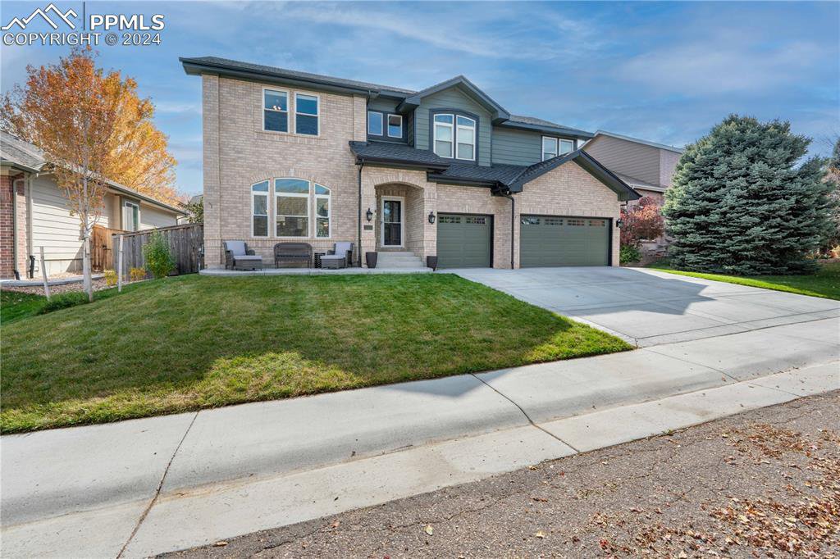
/t.realgeeks.media/thumbnail/09-1rsBfDNERUY3uCayA1vn8QDY=/fit-in/300x/u.realgeeks.media/homesalesco/michaelpicture_1.jpg)