18986 E Creekside Drive, Parker, CO 80134
- $650,000
- 4
- BD
- 2
- BA
- 2,729
- SqFt
- List Price
- $650,000
- Type
- Single Family Residential
- Property Sub Type
- Single Family Residence
- Status
- ACTIVE UNDER CONTRACT
- MLS Number
- 2177381
- Architectural Style
- Contemporary
- Structural Style
- Contemporary
- Bedrooms
- 4
- Bathrooms
- 2
- Sqft Total
- 2,729
- Neighborhood
- Stroh Ranch
- Year Built
- 1995
Property Description
Experience this immaculate remodeled 4-bedroom, 2-bath ranch-style home nestled in the sought-after Creekside at Stroh Ranch community! Enjoy the convenience of neighborhood amenities such as a fitness center, clubhouse, indoor and outdoor pools, tennis courts, playground, and scenic walking trails and every convenience nearby. Step inside to discover an inviting floor plan with an elegant formal living and dining area and gleaming solid hardwood floors that flow seamlessly throughout the traffic areas, kitchen and family room. The fourth bedroom is currently being used as an office and includes a walk-in closet and French doors. The modern gourmet kitchen is a chef's dream, featuring new cabinetry, under cabinet lighting, stainless steel Samsung appliances, modern Quartz countertops, and a stylish glass tile backsplash. Cozy up by the gas log fireplace in the family room, which opens to the backyard complete with a concrete patio and full privacy fence and dog run. Retreat to the vaulted primary suite boasting a remodeled 3/4 en-suite with luxurious new cabinets, tile, and Quartz counters, plus a spacious walk-in closet. The seller even includes matching Quartz and backsplash for the secondary bathroom, allowing for easy updates. Additional highlights include a convenient laundry closet, 2-car garage with ample overhead shelving, and a finished partial basement offering a versatile rec room and bonus space perfect for a playroom, gym, or craft area. Meticulously maintained and exuding pride of ownership, this home is a true gem awaiting its new owner!
Additional Information
- Lot Size Acres
- 0.14
- Lot Size Sq Ft
- 6,098
- Tax Amount
- $3,378
- Tax Year
- 2023
- Exterior Features
- Private Yard, Rain Gutters
- Sewer
- Public Sewer
- Interior Features
- Clubhouse, Fitness Center, Park, Playground, Pool, Tennis Court(s), Trail(s)
- Flooring
- Carpet, Tile, Wood
- Basement Type
- Crawl Space, Finished, Partial
- Heating
- Forced Air, Natural Gas
- Cooling
- Central Air
- Fireplace Features
- Family Room, Gas Log
- School District
- Douglas RE-1
- Elementary School
- Legacy Point
- Middle Or Junior School
- Sagewood
- High School
- Ponderosa
- Parking Total Searchable
- 2
- Parking Features
- Concrete
Mortgage Calculator
Courtesy of Coldwell Banker Realty 44 . heather@therowleygroup.com,720-530-6749
 The content relating to real estate for sale in this Web site comes in part from the Internet Data eXchange (“IDX”) program of METROLIST, INC., DBA RECOLORADO® Real estate listings held by brokers other than Real Estate Company are marked with the IDX Logo. This information is being provided for the consumers’ personal, non-commercial use and may not be used for any other purpose. All information subject to change and should be independently verified. IDX Terms and Conditions
The content relating to real estate for sale in this Web site comes in part from the Internet Data eXchange (“IDX”) program of METROLIST, INC., DBA RECOLORADO® Real estate listings held by brokers other than Real Estate Company are marked with the IDX Logo. This information is being provided for the consumers’ personal, non-commercial use and may not be used for any other purpose. All information subject to change and should be independently verified. IDX Terms and Conditions

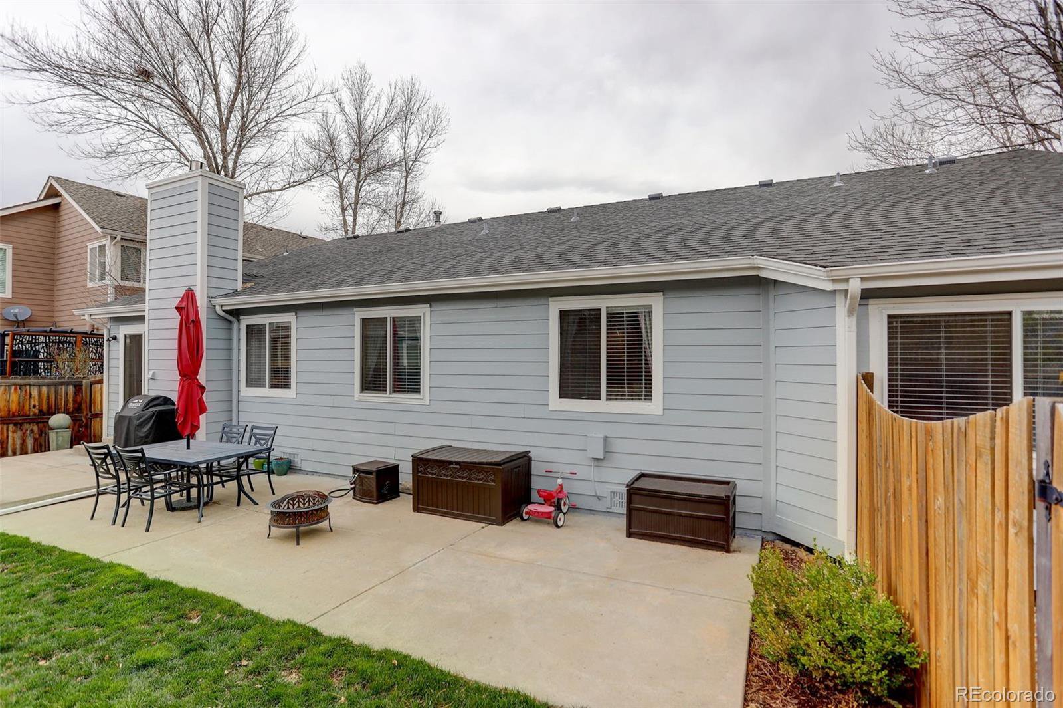

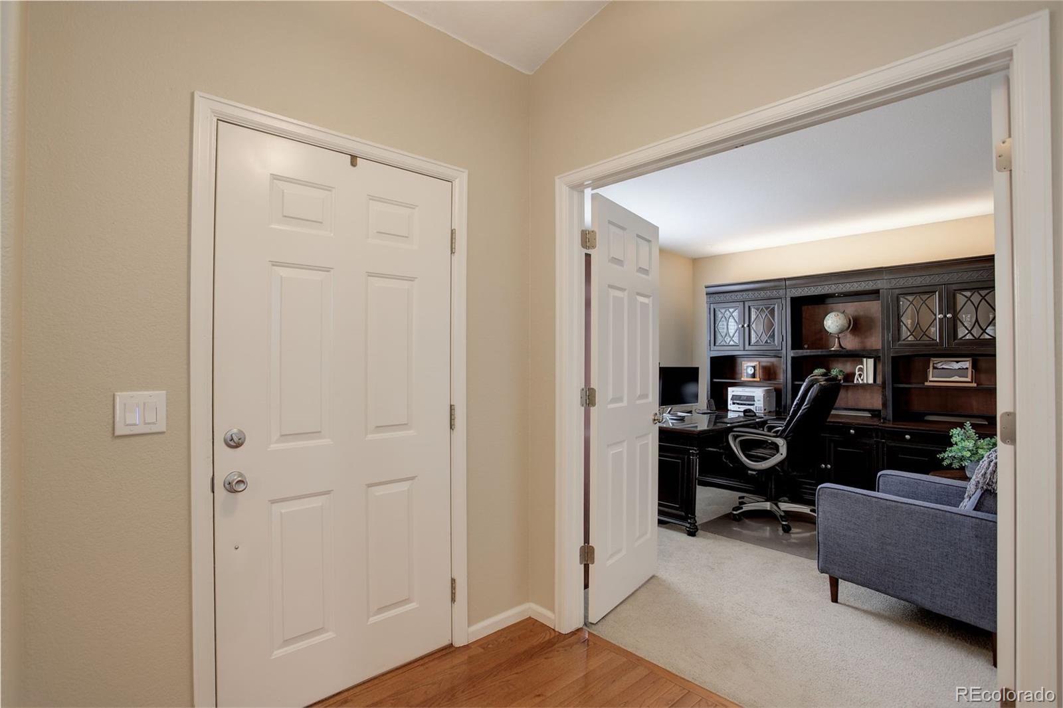



















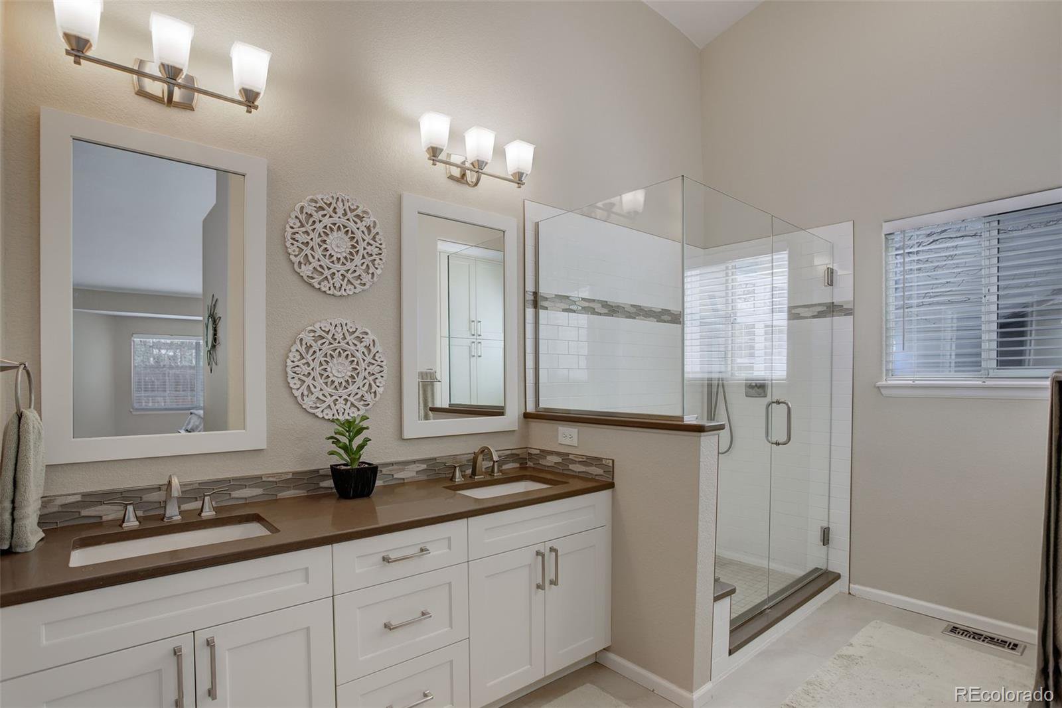




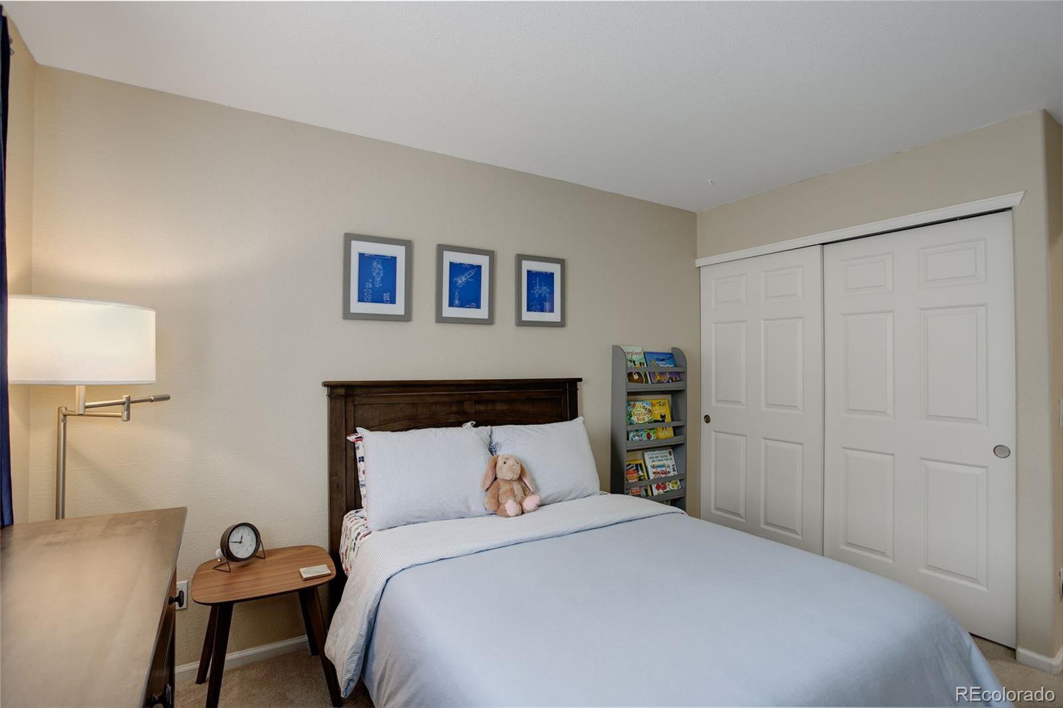













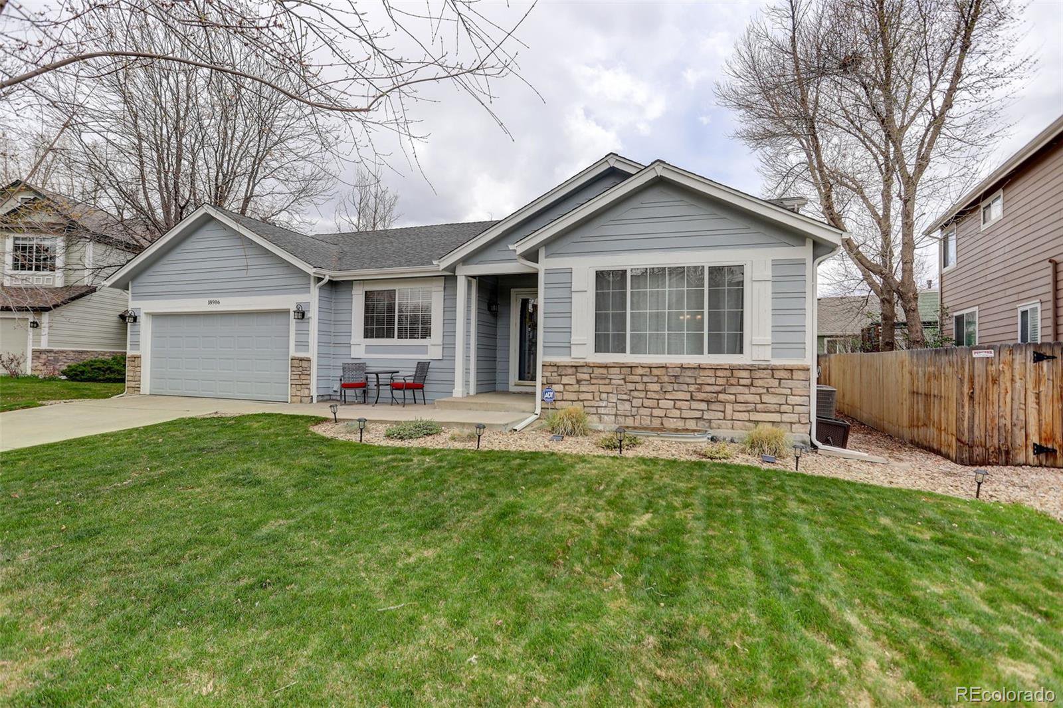

/t.realgeeks.media/thumbnail/09-1rsBfDNERUY3uCayA1vn8QDY=/fit-in/300x/u.realgeeks.media/homesalesco/michaelpicture_1.jpg)