314 Octillo Street, Brighton, CO 80601
- $523,000
- 5
- BD
- 4
- BA
- 3,573
- SqFt
- Sold Price
- $523,000
- List Price
- $515,000
- Closing Date
- Apr 08, 2021
- Type
- Single Family Residential
- Property Sub Type
- Single Family Residence
- Status
- CLOSED
- MLS Number
- 2387008
- Architectural Style
- Traditional
- Structural Style
- Traditional
- Bedrooms
- 5
- Bathrooms
- 4
- Sqft Total
- 3,573
- Neighborhood
- Pheasant Ridge
- Year Built
- 2001
Property Description
Welcome home. This open and bright 5 bedroom, 4 bathroom home offers over 3,500 sq ft of finished living space so you will have plenty of room for the whole family. Only steps away from walking trails, 3 parks and elementary school. Spacious eat-in kitchen with center island, exquisite granite countertops, and stainless appliances opens to spacious family room with extensive hard wood floors and gas fireplace. Large master bedroom with en-suite 5 piece master bath and massive walk-in closet. Enjoy Colorado's fresh air on the inviting covered front porch. Large heated 3 car garage. Don’t miss this opportunity... this is a must see.
Additional Information
- Lot Size Acres
- 0.17
- Lot Size Sq Ft
- 7,345
- Tax Amount
- $2,944
- Tax Year
- 2019
- Exterior Features
- Dog Run, Private Yard, Spa/Hot Tub
- Sewer
- Public Sewer
- Flooring
- Carpet, Tile, Vinyl, Wood
- Basement Type
- Finished, Full
- Heating
- Forced Air
- Cooling
- Central Air
- Fireplace Features
- Living Room
- School District
- School District 27-J
- Elementary School
- Mary E Pennock
- Middle Or Junior School
- Overland Trail
- High School
- Brighton
- Parking Total Searchable
- 3
- Parking Features
- Heated Garage
Mortgage Calculator
Courtesy of EXIT Realty Cherry Creek .
Selling Office: LoKation Real Estate. The content relating to real estate for sale in this Web site comes in part from the Internet Data eXchange (“IDX”) program of METROLIST, INC., DBA RECOLORADO® Real estate listings held by brokers other than Real Estate Company are marked with the IDX Logo. This information is being provided for the consumers’ personal, non-commercial use and may not be used for any other purpose. All information subject to change and should be independently verified. IDX Terms and Conditions
The content relating to real estate for sale in this Web site comes in part from the Internet Data eXchange (“IDX”) program of METROLIST, INC., DBA RECOLORADO® Real estate listings held by brokers other than Real Estate Company are marked with the IDX Logo. This information is being provided for the consumers’ personal, non-commercial use and may not be used for any other purpose. All information subject to change and should be independently verified. IDX Terms and Conditions



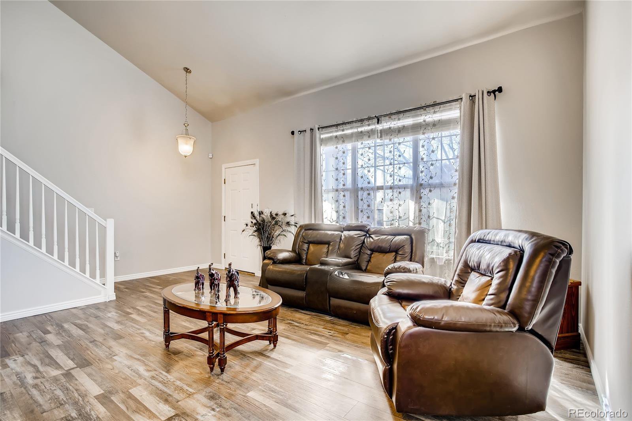
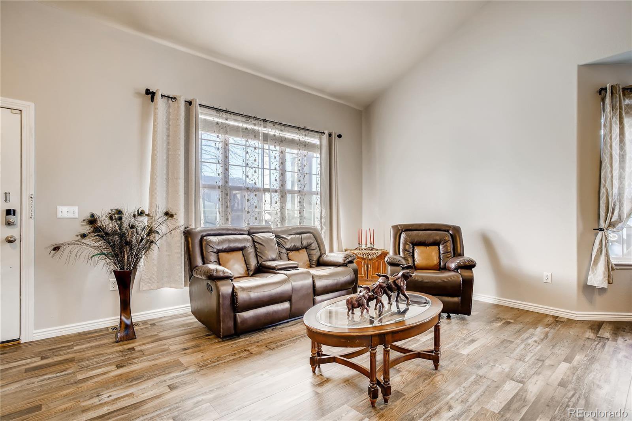
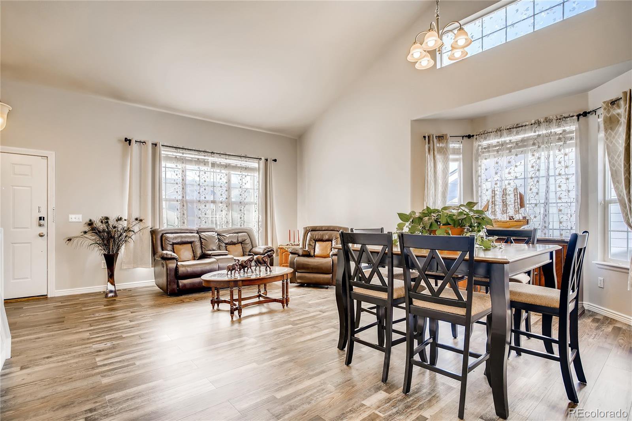


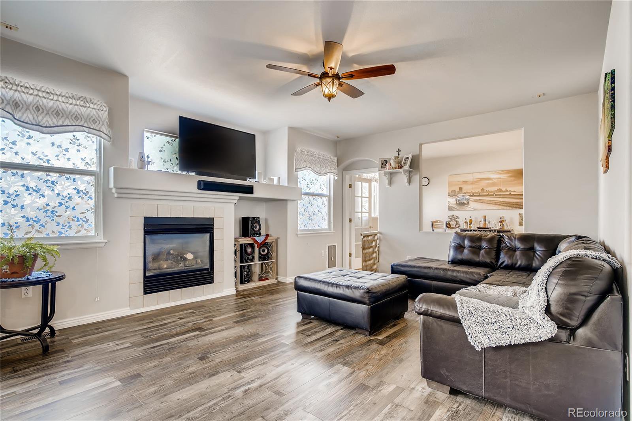

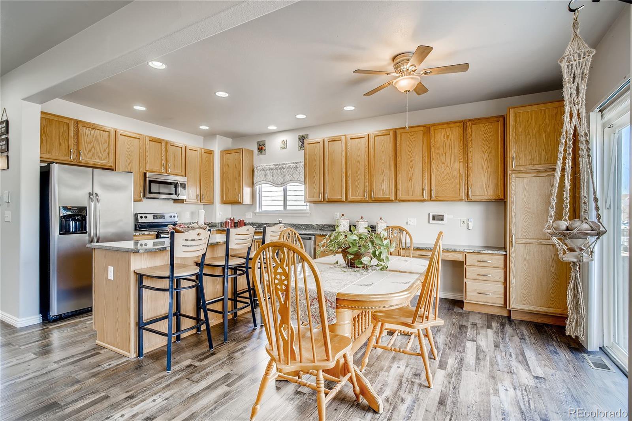
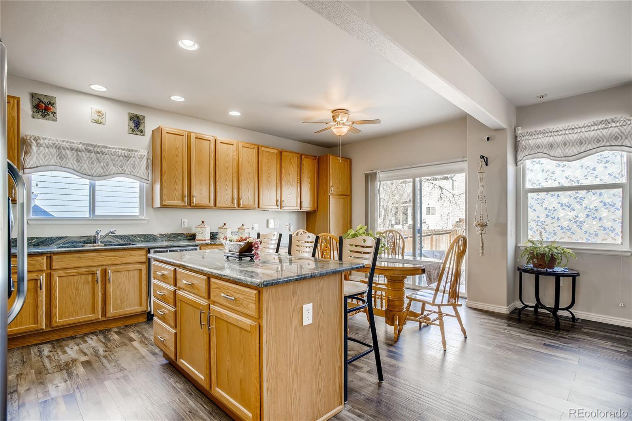
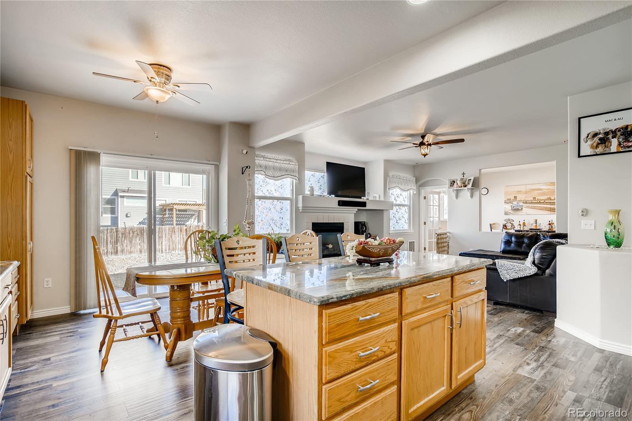
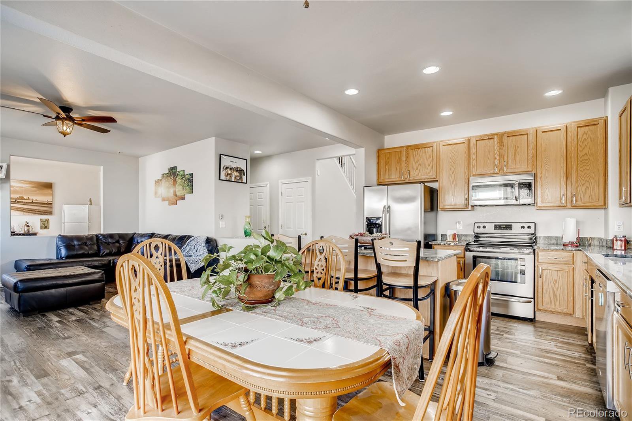




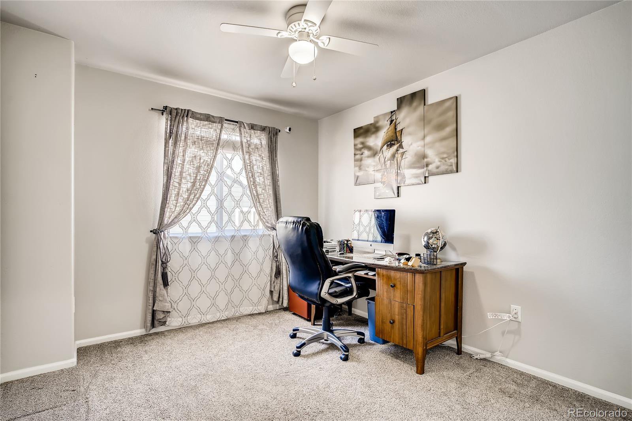

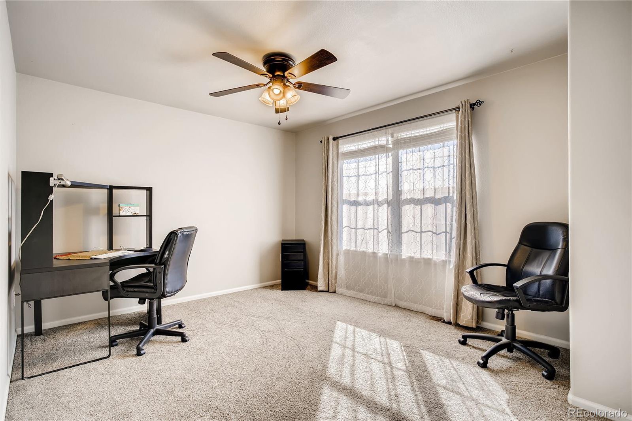
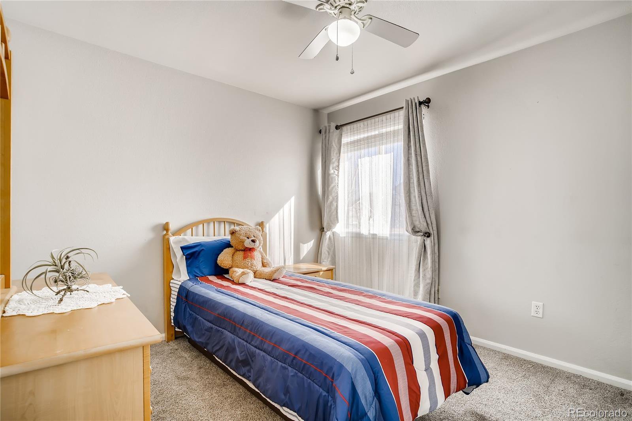

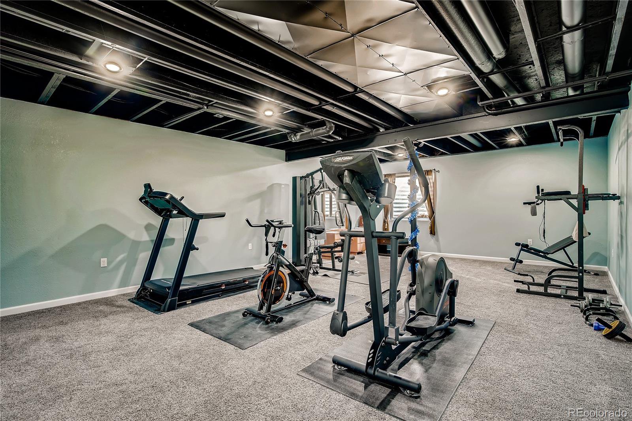



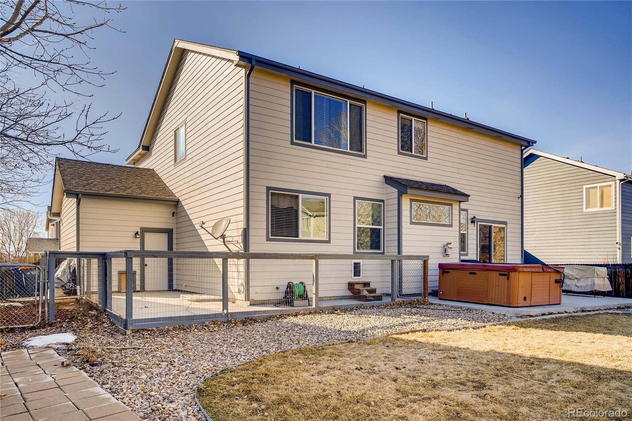
/t.realgeeks.media/thumbnail/09-1rsBfDNERUY3uCayA1vn8QDY=/fit-in/300x/u.realgeeks.media/homesalesco/michaelpicture_1.jpg)