8235 N Sunburst Trail, Parker, CO 80134
- $1,850,000
- 6
- BD
- 4
- BA
- 5,957
- SqFt
- List Price
- $1,850,000
- Type
- Single Family Residential
- Property Sub Type
- Single Family Residence
- Status
- ACTIVE UNDER CONTRACT
- MLS Number
- 2992170
- Architectural Style
- Victorian
- Structural Style
- Victorian
- Bedrooms
- 6
- Bathrooms
- 4
- Baths Half
- 1
- Sqft Total
- 5,957
- Neighborhood
- Butterfield
- Year Built
- 1982
Property Description
This beautiful, secluded, one of a kind home is located in the coveted Butterfield Community. It is only minutes from downtown Parker. This remodeled Victorian style home has over 5,000 finished sq feet, sitting on 5 stunning acres. This property gives you all the benefits of living in Town with the privacy of country living. It's your own little slice of Paradise all on a quiet cul de sac. The interior of the home is Modern Farmhouse with a Coastal Flair. This incredible home has over $300,000 in upgrades. A new oversized large Notty Alder front door welcomes you. As you enter you are greated with custum builtins, new wall paneling, and new flooring and carpet thoughout the home. This home has custum shutters througout. This home also has a beautiful refurbished kitchen that includes new counter tops, beautifully finished Cabinets and a Walk in Pantry. The breakfast nook has amazing views, there is an adjoining black Slated sunroom with new windows through out. There is a large dining room. The Primary bedroom is fully remodeled and has Cathedral ceilings, custom large coastal shower with multiple shower heads and a above ground luxury tub. There is a double vanity and two huge walk in closets. The views are amazing from this home but especially from this room. You can enjoy them from your own private deck. The large Laundry room is right next to the Primary bedroom with access from the hall and Primary closet. There are additional five extra large bedrooms, all with amazing views. Outside there is a wrap around deck that covers almost the entire home. The 5 acres are manicured and features a inground heated pool, jacuzzi and Tiki bar. This home has an attached 2 car garage and an additional detached, oversized 2 car garage with a custom work shop inside. All the decks in the home are brand new or refurbished. Come see this one a kind home!
Additional Information
- View
- Mountain(s)
- Lot Size Acres
- 5
- Lot Size Sq Ft
- 217,800
- Tax Amount
- $9,094
- Tax Year
- 2022
- Exterior Features
- Balcony, Barbecue, Garden, Lighting, Private Yard, Rain Gutters, Spa/Hot Tub
- Sewer
- Septic Tank
- Interior Features
- Garden Area
- Flooring
- Carpet, Concrete, Stone, Tile, Vinyl
- Basement Type
- Finished, Walk-Out Access
- Heating
- Forced Air
- Cooling
- Central Air
- Fireplace Features
- Family Room, Gas Log, Great Room, Insert, Living Room, Primary Bedroom, Wood Burning
- School District
- Douglas RE-1
- Elementary School
- Northeast
- Middle Or Junior School
- Sagewood
- High School
- Ponderosa
- Parking Total Searchable
- 4
- Parking Features
- Asphalt, Concrete, Insulated Garage, Lighted
Mortgage Calculator
Courtesy of Vylla Home . 303-257-2727
 The content relating to real estate for sale in this Web site comes in part from the Internet Data eXchange (“IDX”) program of METROLIST, INC., DBA RECOLORADO® Real estate listings held by brokers other than Real Estate Company are marked with the IDX Logo. This information is being provided for the consumers’ personal, non-commercial use and may not be used for any other purpose. All information subject to change and should be independently verified. IDX Terms and Conditions
The content relating to real estate for sale in this Web site comes in part from the Internet Data eXchange (“IDX”) program of METROLIST, INC., DBA RECOLORADO® Real estate listings held by brokers other than Real Estate Company are marked with the IDX Logo. This information is being provided for the consumers’ personal, non-commercial use and may not be used for any other purpose. All information subject to change and should be independently verified. IDX Terms and Conditions

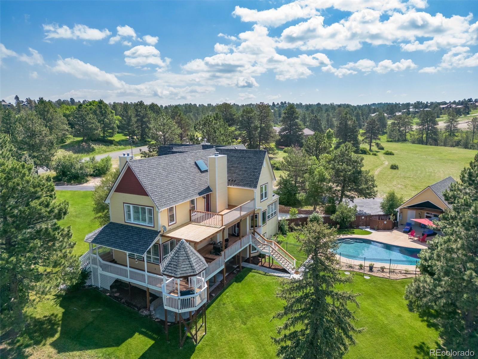
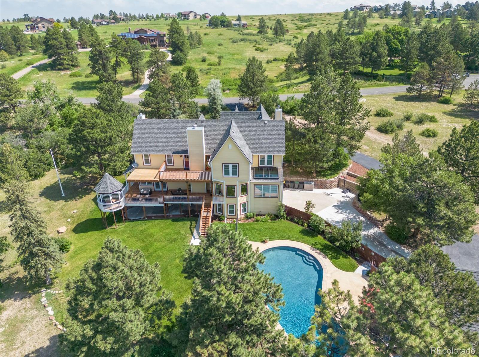
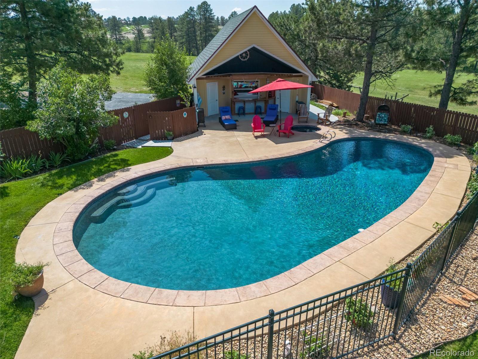

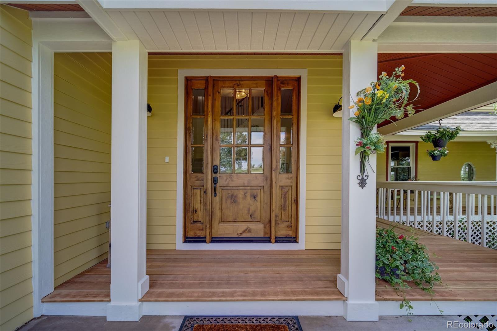

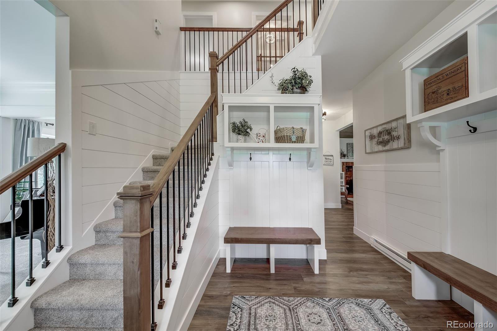

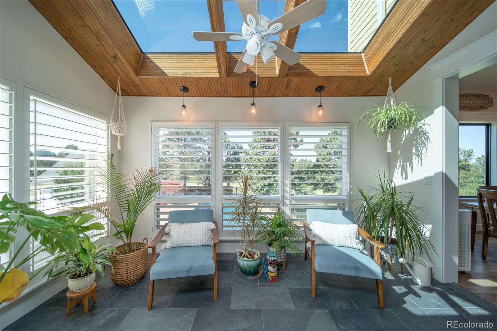
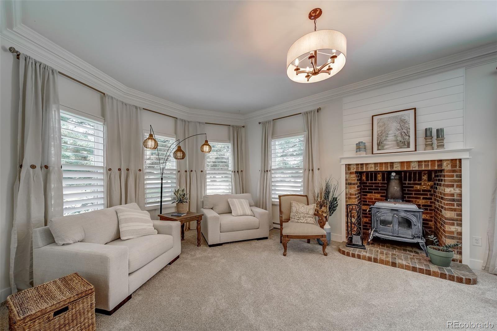


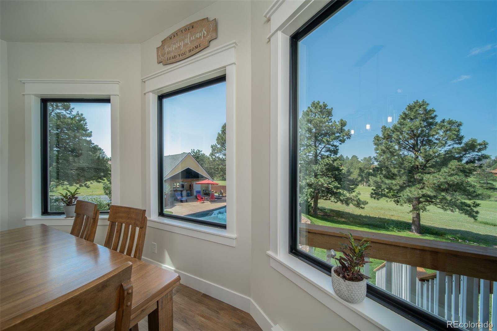

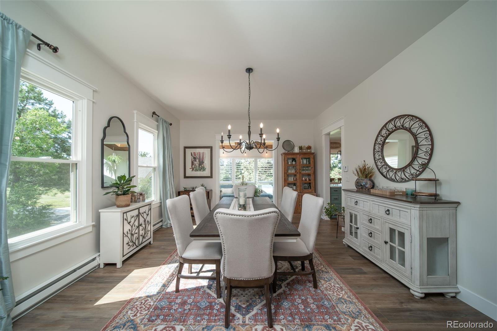
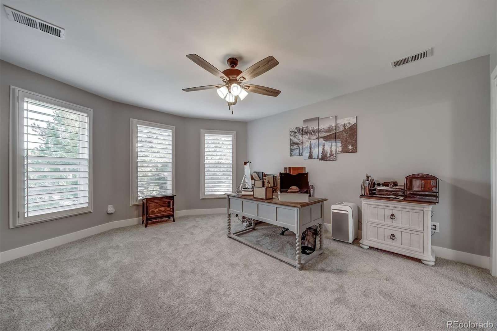
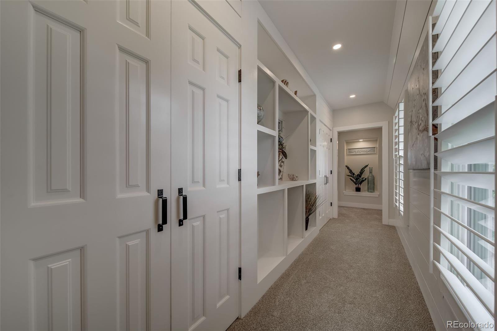
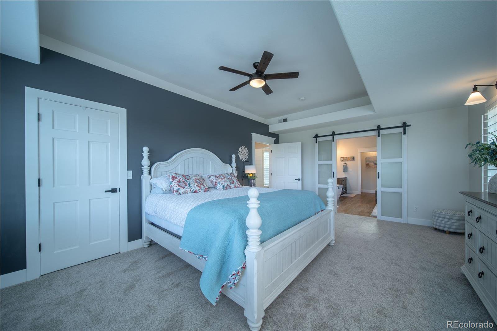


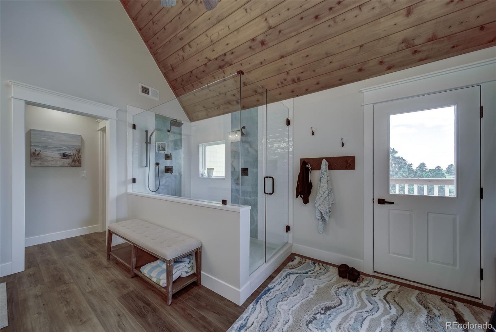
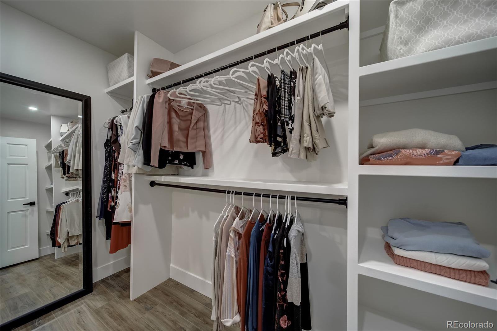
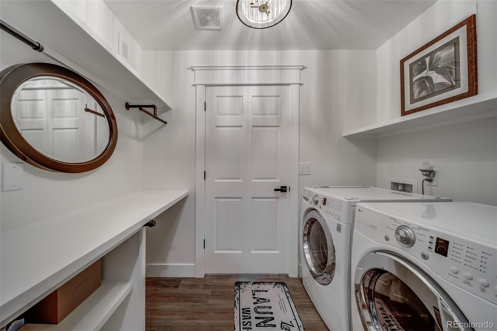


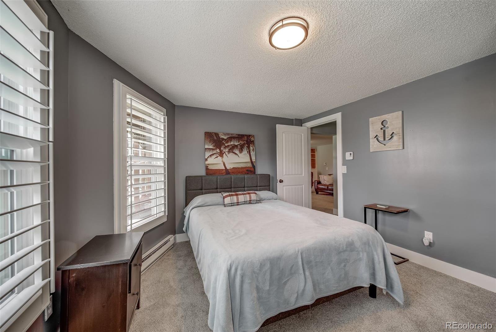
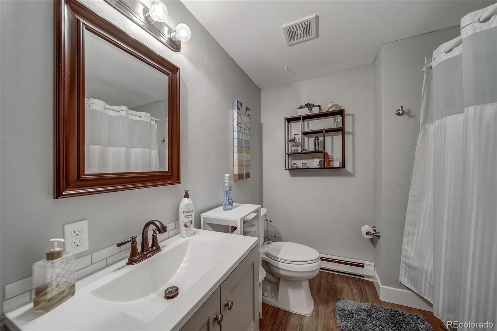

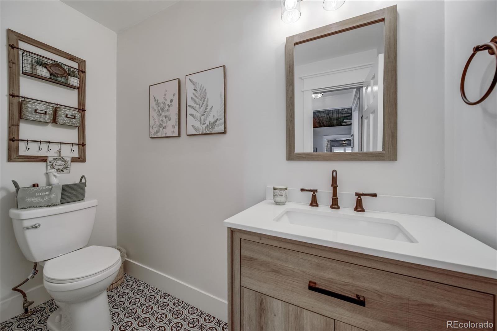

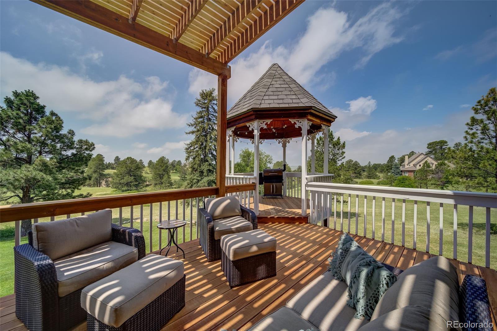



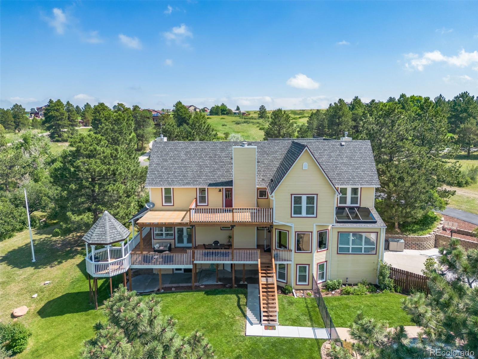
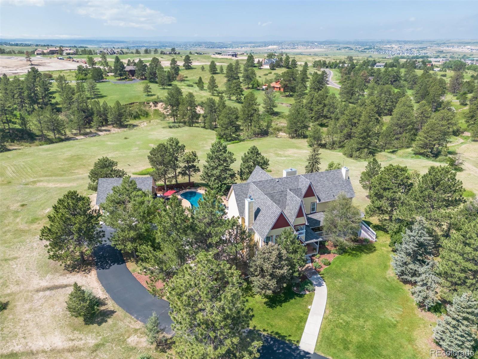
/t.realgeeks.media/thumbnail/09-1rsBfDNERUY3uCayA1vn8QDY=/fit-in/300x/u.realgeeks.media/homesalesco/michaelpicture_1.jpg)