13986 Lexington Drive, Parker, CO 80134
- $693,500
- 5
- BD
- 3
- BA
- 2,430
- SqFt
- Sold Price
- $693,500
- List Price
- $700,000
- Closing Date
- Apr 30, 2024
- Type
- Single Family Residential
- Property Sub Type
- Single Family Residence
- Status
- CLOSED
- MLS Number
- 3293728
- Architectural Style
- Traditional
- Structural Style
- Traditional
- Bedrooms
- 5
- Bathrooms
- 3
- Sqft Total
- 2,430
- Neighborhood
- Meridian Village
- Year Built
- 2012
Property Description
Desirable ranch style home in beautiful Meridian Village with 5 bedrooms, 3 baths, 2 car garage. 2430 finished sq. ft., plus ample storage in the full basement! Backs to a beautifully maintained greenbelt and walking trail. Well-designed, finished basement completes the living space. Newer exterior/interior paint. Hardwood floors throughout the main level. Newer turf in back yard for easy maintenance. Newer carpet throughout basement. Living room with upgraded wood floor, ceiling fan and fireplace w/ marble accent. Kitchen features stainless steel appliances, the cabinets are upgraded with crown molding, wood floor, granite counter top, pantry, excellent lighting, and tile back splash. Dining area w/ sliding door to patio for easy entertaining and view of Greenbelt. Main floor has a full bath w/ granite, tile shower surround and tile floor. Large primary bedroom w/ wood floors and ceiling fan. 5-piece primary bath w/walk-in closet, tile floor, granite counter, soaking tub w/tile back splash and shower w/ tile surround. Two main floor bedrooms w/ wood floors. Laundry room on main w/ tile floor, and built-in cabinets. Basement finished w/ large family room with high quality carpet. Full bath w/ granite counter, tile floor and tile shower surround. Two good size conforming bedrooms and there is still space for a large utility/storage area! Garage is insulated and drywalled, 2022 garage door and built-in overhead storage shelf. Professionally landscaped backyard and a beautiful paver patio with paver walkway extending to the garage side door. Front and rear sprinkler system back yard sprinkler is capped due to turf in back yard, however, there is an efficient drip system for the trees, plants and planters. Custom window well covers, and storage shed. The planter by the front door welcomes friends and family with beautiful perennial flowers. This home won’t last!
Additional Information
- Lot Size Acres
- 0.12
- Lot Size Sq Ft
- 5,227
- Tax Amount
- $4,474
- Tax Year
- 2022
- Exterior Features
- Private Yard, Rain Gutters
- Sewer
- Public Sewer
- Interior Features
- Playground, Pool
- Flooring
- Carpet, Tile, Wood
- Basement Type
- Full
- Heating
- Forced Air, Natural Gas
- Cooling
- Central Air
- Fireplace Features
- Living Room
- School District
- Douglas RE-1
- Elementary School
- Prairie Crossing
- Middle Or Junior School
- Sierra
- High School
- Chaparral
- Parking Total Searchable
- 2
- Parking Features
- Concrete, Dry Walled, Exterior Access Door, Insulated Garage
Mortgage Calculator
Courtesy of BTT Real Estate . team@bttrealestate.com,(303) 380-1300
Selling Office: HomeSmart. The content relating to real estate for sale in this Web site comes in part from the Internet Data eXchange (“IDX”) program of METROLIST, INC., DBA RECOLORADO® Real estate listings held by brokers other than Real Estate Company are marked with the IDX Logo. This information is being provided for the consumers’ personal, non-commercial use and may not be used for any other purpose. All information subject to change and should be independently verified. IDX Terms and Conditions
The content relating to real estate for sale in this Web site comes in part from the Internet Data eXchange (“IDX”) program of METROLIST, INC., DBA RECOLORADO® Real estate listings held by brokers other than Real Estate Company are marked with the IDX Logo. This information is being provided for the consumers’ personal, non-commercial use and may not be used for any other purpose. All information subject to change and should be independently verified. IDX Terms and Conditions


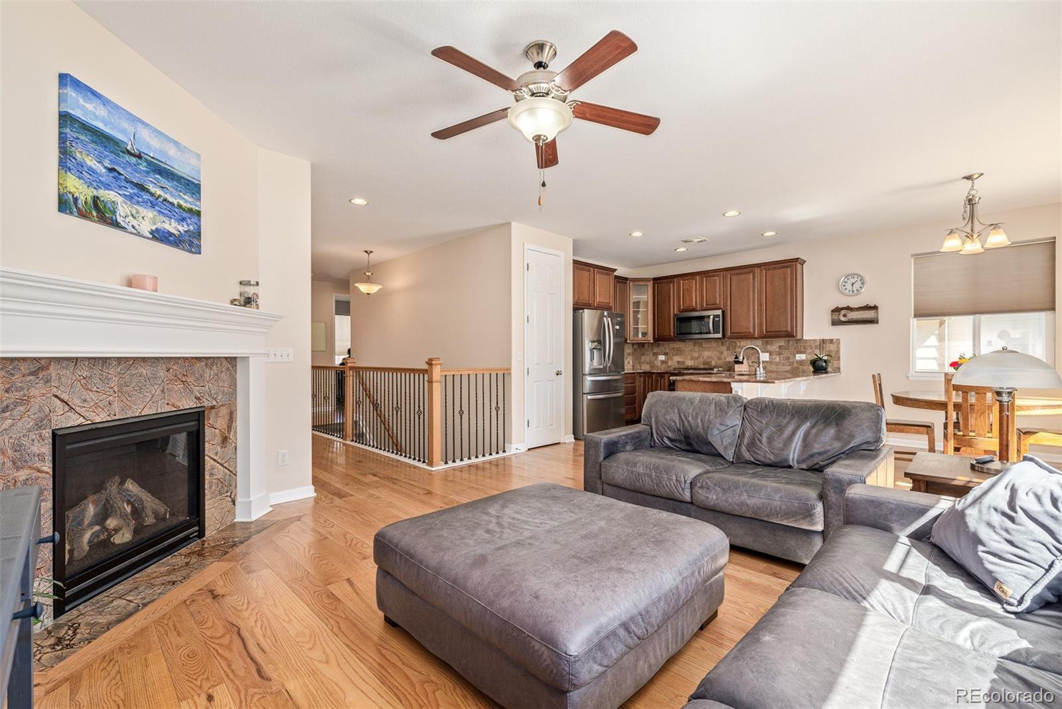
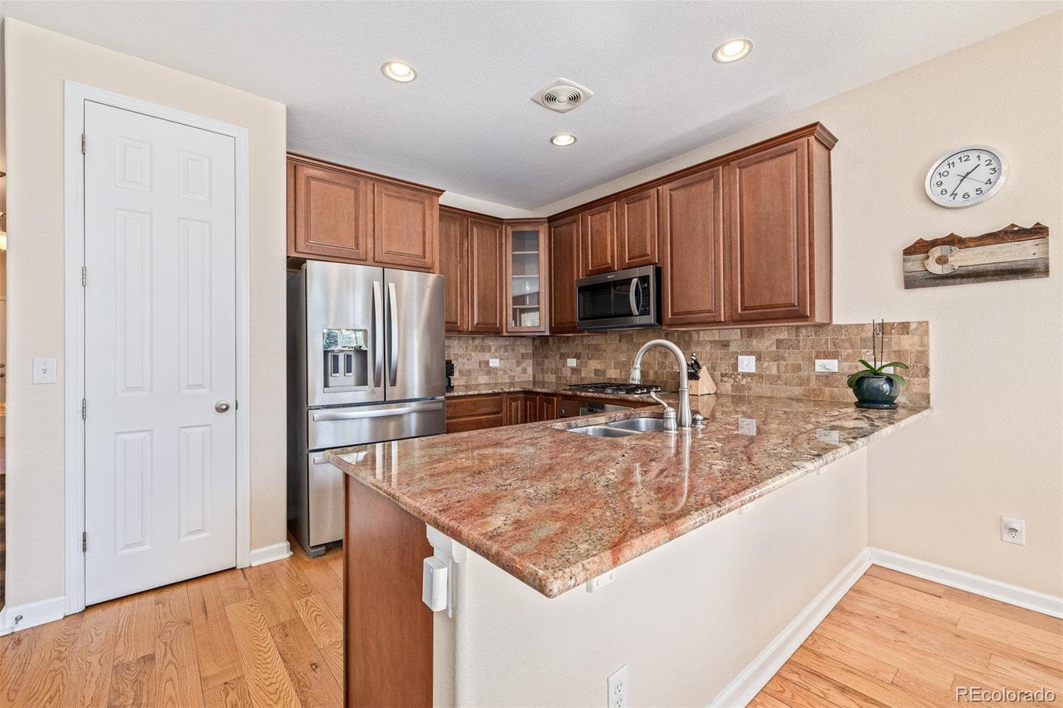


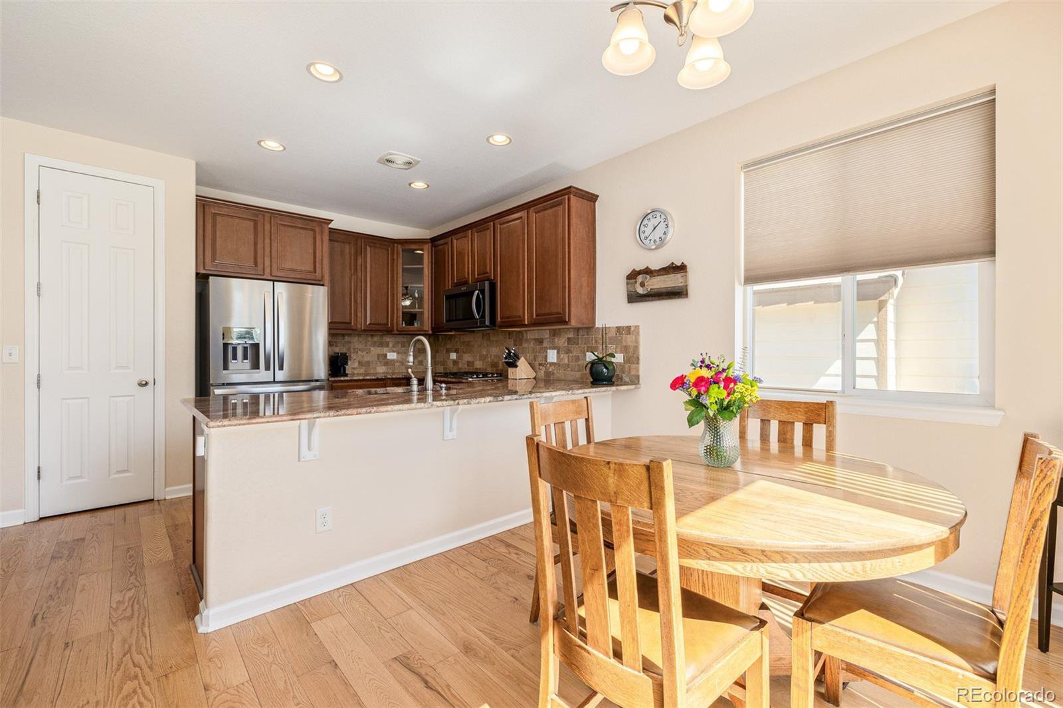

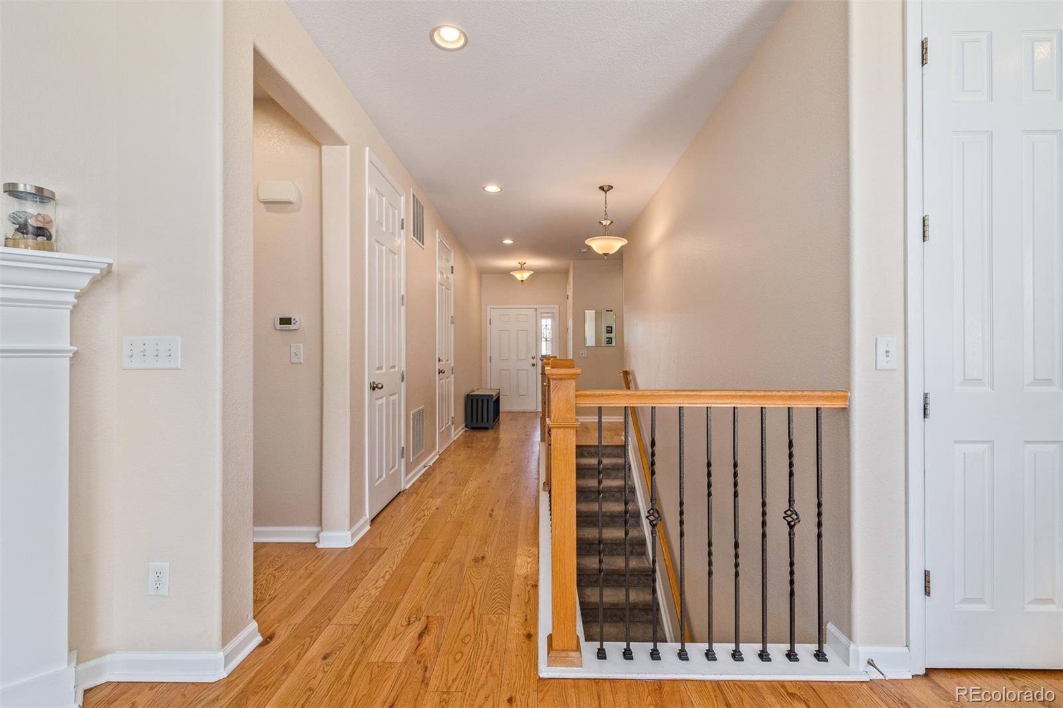














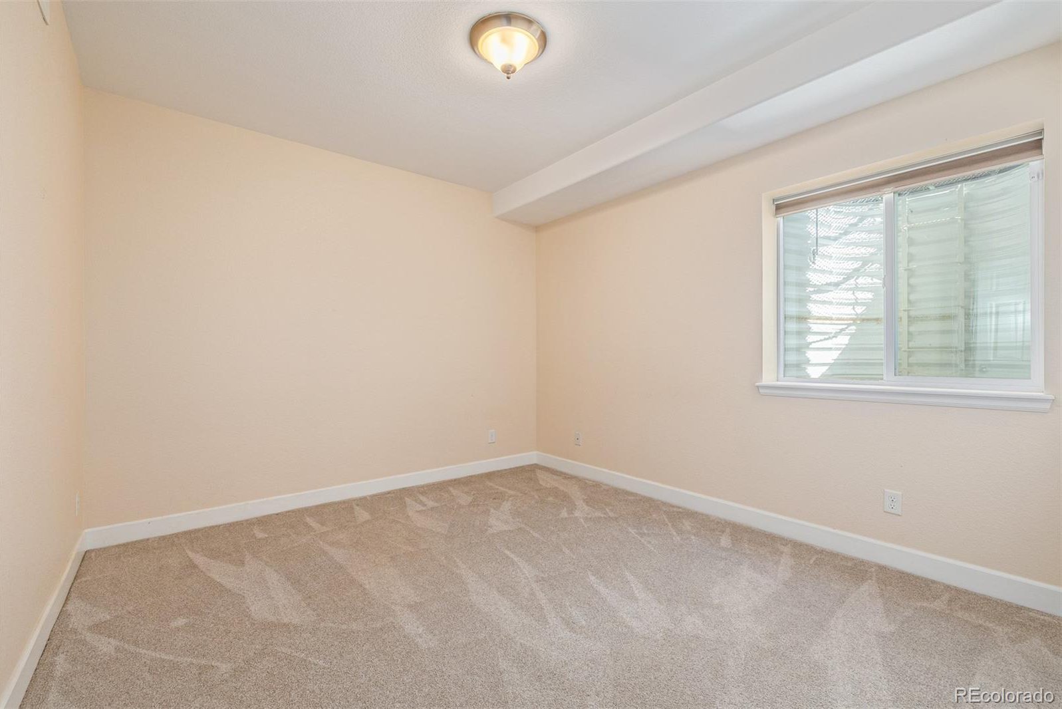








/t.realgeeks.media/thumbnail/09-1rsBfDNERUY3uCayA1vn8QDY=/fit-in/300x/u.realgeeks.media/homesalesco/michaelpicture_1.jpg)