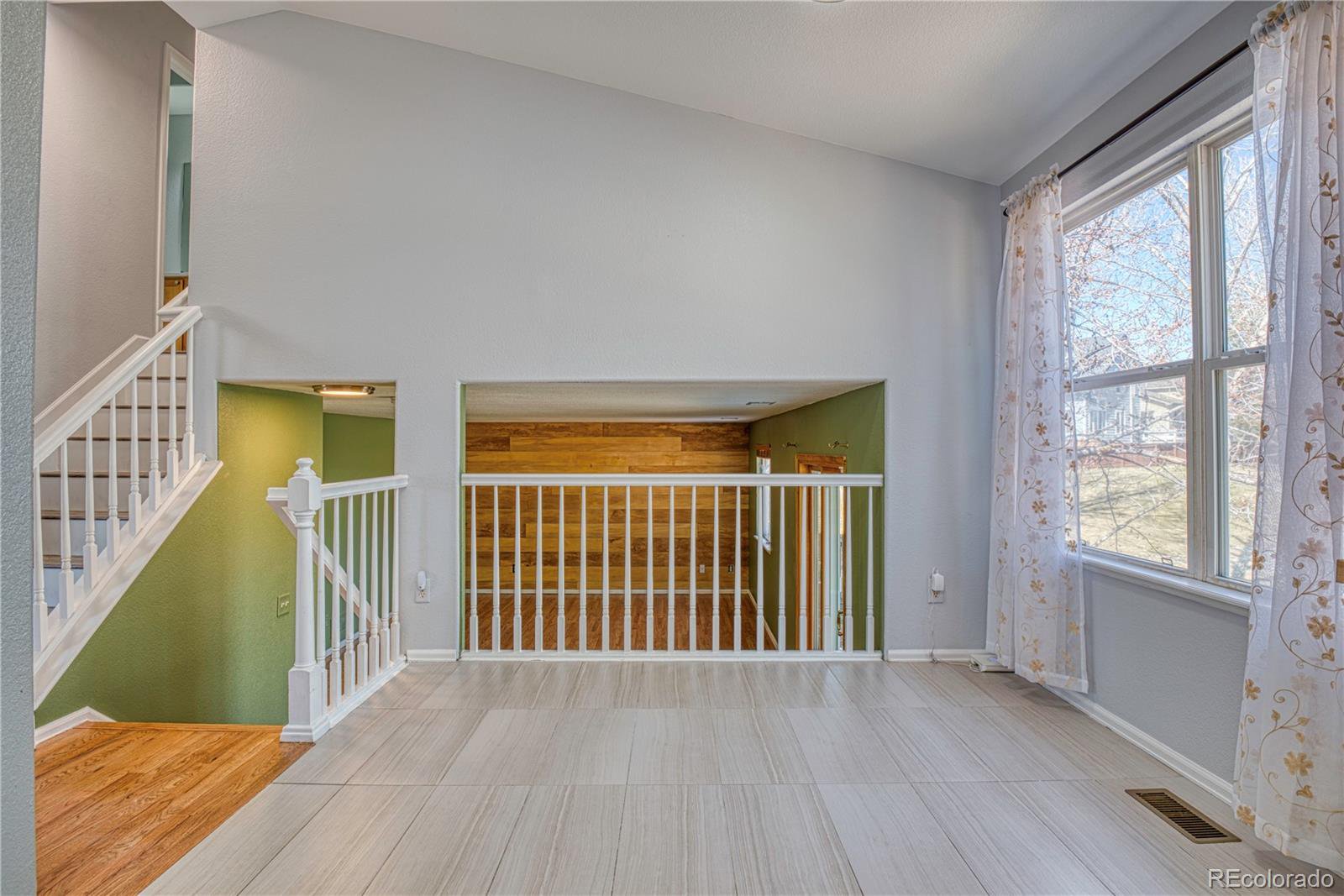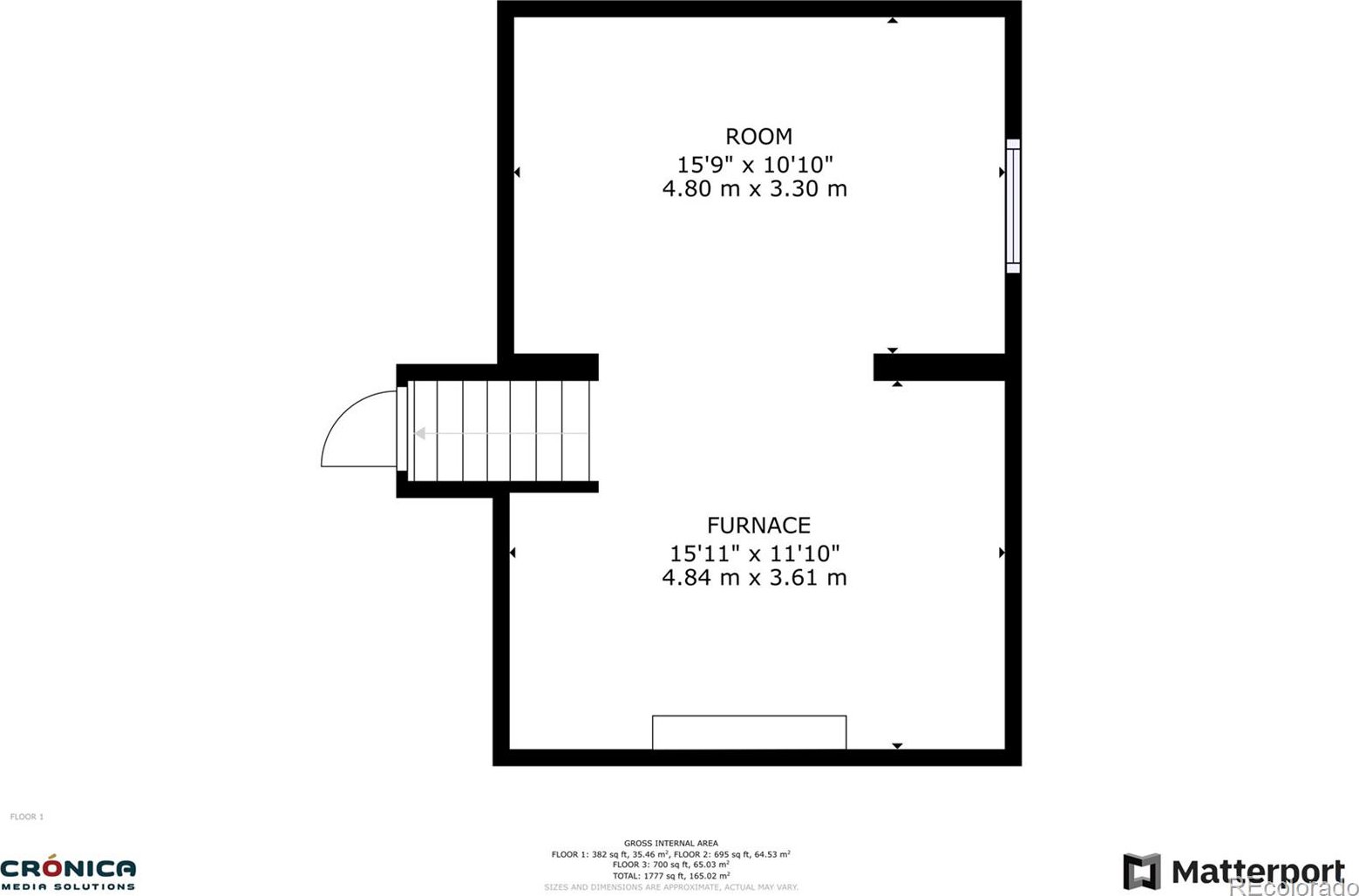16104 White Hawk Drive, Parker, CO 80134
- $560,000
- 3
- BD
- 2
- BA
- 1,491
- SqFt
- Sold Price
- $560,000
- List Price
- $555,000
- Closing Date
- May 01, 2024
- Type
- Single Family Residential
- Property Sub Type
- Single Family Residence
- Status
- CLOSED
- MLS Number
- 4015610
- Architectural Style
- Traditional
- Structural Style
- Traditional
- Bedrooms
- 3
- Bathrooms
- 2
- Sqft Total
- 1,491
- Neighborhood
- Bradbury Ranch
- Year Built
- 1999
Property Description
Updated and Move-In Ready within the desirable Bradbury Ranch Community! This well maintained 3 Bedroom, 2 Bathroom home backs to greenbelt and offers a spacious open floor plan and bright interior providing the backdrop for this home's comfort and livability. Numerous upgrades including: New roof (2021), New furnace and AC (2021), New upper-level flooring (2019), Newly refinished main/lower-level hardwoods (2024), New interior paint throughout, New Bathroom granite counters (2024) plus New Kitchen appliances (2023) allow you to move right in! Inviting front porch welcomes you into the main floor Living Room featuring soaring vaulted ceilings and hardwood flooring that extends into the chef's Kitchen complete with eating area, tile flooring, new stainless appliances and pantry. Spacious lower-level Family Room features hardwood flooring, updated Anderson sliding glass door providing access to the private fenced yard. The upper-level living area showcases new flooring, Full Bathroom plus 3 generously sized Bedrooms each with ceiling fans including a Primary Bedroom complete with vaulted ceilings, walk-in closet and en-suite Bathroom. 2 Car Attached Garage and Basement offering Laundry plus over 400 SF of additional living space awaiting your finishing touch. Excellent location with convenient access to area parks, trails, light rail, Meridian, DTC, I25, CO470 plus the quaint retail, dining and entertainment options in Downtown Parker. Don't miss the opportunity to create your new home within the Bradbury Neighborhood of Parker.
Additional Information
- Lot Size Acres
- 0.09
- Lot Size Sq Ft
- 3,920
- Tax Amount
- $3,044
- Tax Year
- 2023
- Exterior Features
- Private Yard
- Sewer
- Public Sewer
- Interior Features
- Park, Pool, Tennis Court(s), Trail(s)
- Flooring
- Tile, Vinyl, Wood
- Basement Type
- Crawl Space, Interior Entry, Partial, Unfinished
- Heating
- Forced Air
- Cooling
- Central Air
- School District
- Douglas RE-1
- Elementary School
- Prairie Crossing
- Middle Or Junior School
- Sierra
- High School
- Chaparral
- Parking Total Searchable
- 2
Mortgage Calculator
Courtesy of Real Broker LLC . nick@nickrizzi.com,515-326-1744
Selling Office: Kentwood Real Estate Cherry Creek. The content relating to real estate for sale in this Web site comes in part from the Internet Data eXchange (“IDX”) program of METROLIST, INC., DBA RECOLORADO® Real estate listings held by brokers other than Real Estate Company are marked with the IDX Logo. This information is being provided for the consumers’ personal, non-commercial use and may not be used for any other purpose. All information subject to change and should be independently verified. IDX Terms and Conditions
The content relating to real estate for sale in this Web site comes in part from the Internet Data eXchange (“IDX”) program of METROLIST, INC., DBA RECOLORADO® Real estate listings held by brokers other than Real Estate Company are marked with the IDX Logo. This information is being provided for the consumers’ personal, non-commercial use and may not be used for any other purpose. All information subject to change and should be independently verified. IDX Terms and Conditions



























/t.realgeeks.media/thumbnail/09-1rsBfDNERUY3uCayA1vn8QDY=/fit-in/300x/u.realgeeks.media/homesalesco/michaelpicture_1.jpg)