6815 N Trailway Circle, Parker, CO 80134
- $1,084,600
- 4
- BD
- 3
- BA
- 4,162
- SqFt
- Sold Price
- $1,084,600
- List Price
- $1,050,000
- Closing Date
- May 07, 2024
- Type
- Single Family Residential
- Property Sub Type
- Single Family Residence
- Status
- CLOSED
- MLS Number
- 5653985
- Architectural Style
- Traditional
- Structural Style
- Traditional
- Bedrooms
- 4
- Bathrooms
- 3
- Sqft Total
- 4,162
- Neighborhood
- Hidden Village
- Year Built
- 1972
Property Description
Welcome to Hidden Village, an enchanting horse community complete with an arena and trail riding just minutes from Parker proper. Enjoy true Colorado Living with majestic trees, rolling hills, mountain views and serenity. This 70’s rancher blends the classic design of the era with essential modern updates. Discover vaulted ceilings in the living room with beams newly wrapped in Alder, updated picture windows framing the glory of the outdoors, and moss rock accents that brings nature indoors. The updated gourmet kitchen offers every amenity for today’s lifestyle - an island with a prep sink, double ovens, cook top, built-in cabinet microwave, and two pantries, one for spices and one for supplies. Alder cabinetry and granite counters provide practical beauty and with its corner location in the home, two walls of windows provide views of an outdoor dining deck. The sleeping quarters include the primary suite and two bedrooms that share a full bath with dual sinks. The primary retreat enhances relaxation with a refreshed bathroom, walk-in closet and direct access to the sauna. A full walk-out basement adds a terrific amount of space with a rec room with a wood burning stove, a game room, and flex space for crafts or work out studio plus another bedroom and bath. Sliding doors open to a large patio and expansive backyard. Outdoor spaces enrich a home and this home maximizes its natural setting. Horses will be happy with a barn including 3 stalls and a tack room.
Additional Information
- View
- Mountain(s)
- Lot Size Acres
- 3.15
- Lot Size Sq Ft
- 137,214
- Tax Amount
- $5,178
- Tax Year
- 2023
- Exterior Features
- Private Yard, Rain Gutters, Spa/Hot Tub
- Sewer
- Septic Tank
- Flooring
- Carpet, Tile, Wood
- Basement Type
- Finished, Full, Walk-Out Access
- Heating
- Forced Air
- Cooling
- Central Air
- Fireplace Features
- Dining Room, Family Room, Gas, Living Room, Wood Burning Stove
- School District
- Douglas RE-1
- Elementary School
- Northeast
- Middle Or Junior School
- Sagewood
- High School
- Ponderosa
- Parking Total Searchable
- 7
- Parking Features
- Asphalt, Circular Driveway, Heated Garage, Storage
- Horse Property YN
- Yes
Mortgage Calculator
Courtesy of Compass - Denver . 720-810-7752
Selling Office: LICHT REALTY COMPANY. The content relating to real estate for sale in this Web site comes in part from the Internet Data eXchange (“IDX”) program of METROLIST, INC., DBA RECOLORADO® Real estate listings held by brokers other than Real Estate Company are marked with the IDX Logo. This information is being provided for the consumers’ personal, non-commercial use and may not be used for any other purpose. All information subject to change and should be independently verified. IDX Terms and Conditions
The content relating to real estate for sale in this Web site comes in part from the Internet Data eXchange (“IDX”) program of METROLIST, INC., DBA RECOLORADO® Real estate listings held by brokers other than Real Estate Company are marked with the IDX Logo. This information is being provided for the consumers’ personal, non-commercial use and may not be used for any other purpose. All information subject to change and should be independently verified. IDX Terms and Conditions
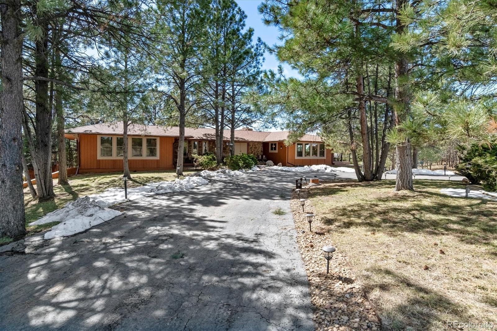

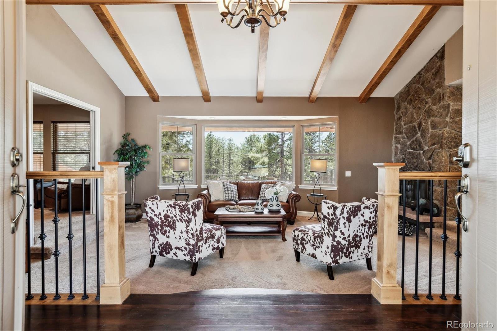
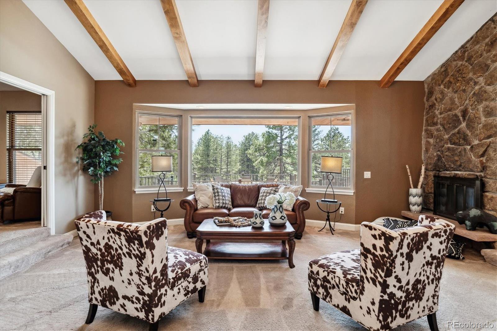

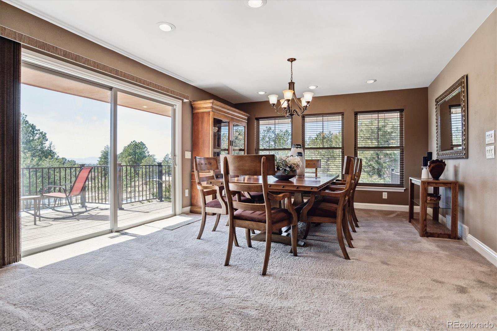



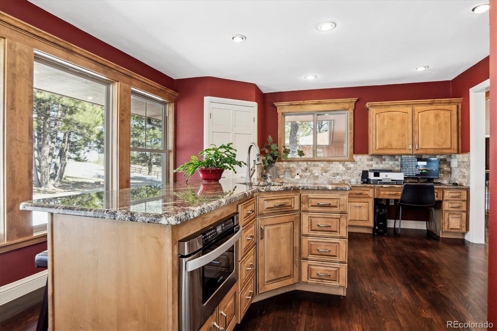
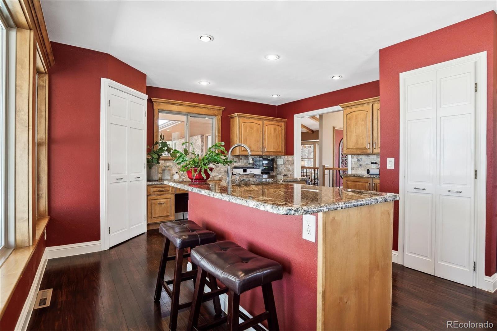




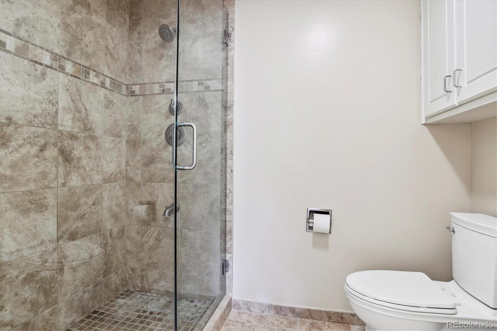
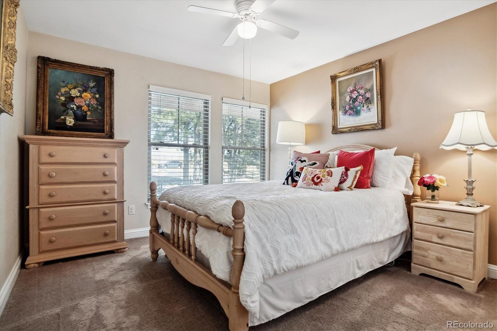
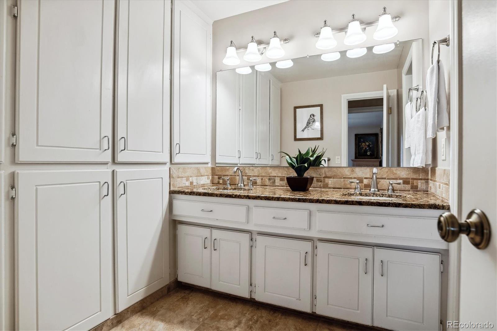
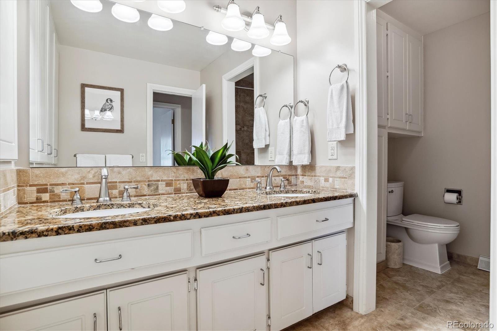




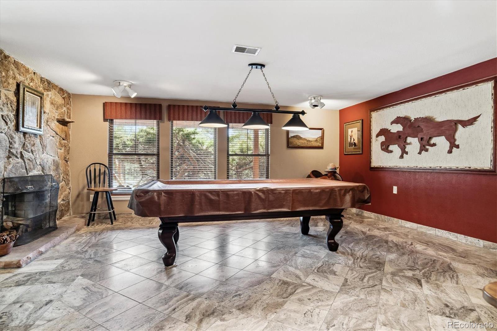
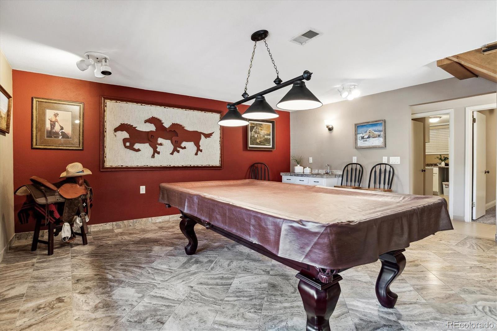
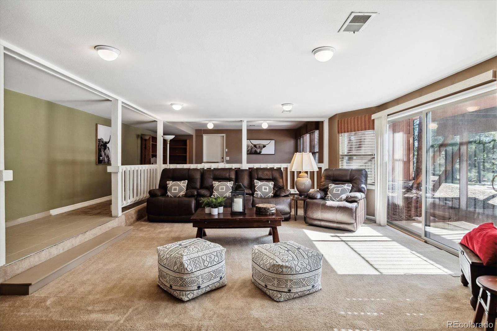

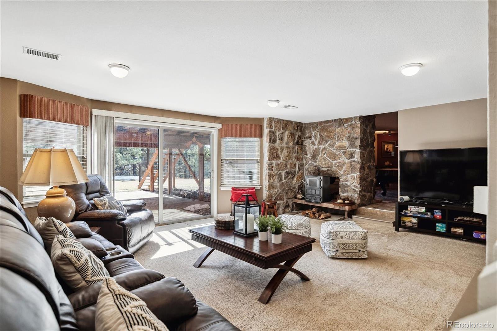

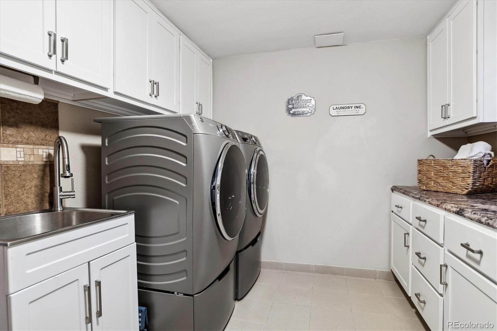



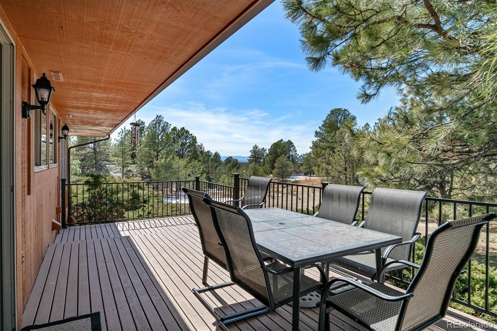
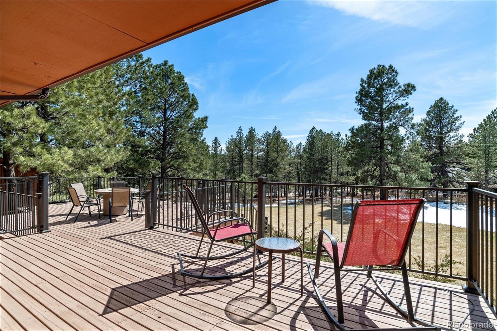


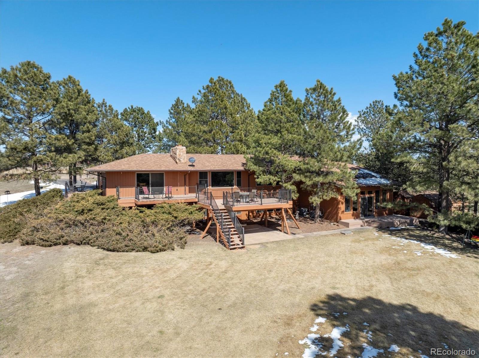


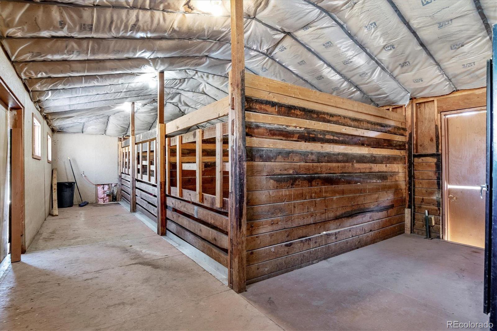
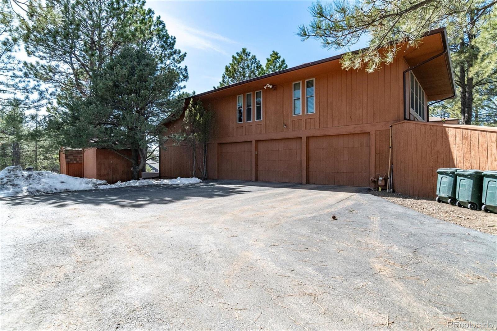


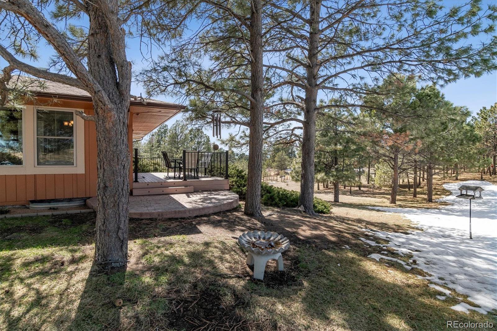


/t.realgeeks.media/thumbnail/09-1rsBfDNERUY3uCayA1vn8QDY=/fit-in/300x/u.realgeeks.media/homesalesco/michaelpicture_1.jpg)