7622 Prairie Lake Trail, Parker, CO 80134
- $1,375,000
- 4
- BD
- 5
- BA
- 3,768
- SqFt
- List Price
- $1,375,000
- Price Change
- ▼ $45,000 1715294004
- Type
- Single Family Residential
- Property Sub Type
- Single Family Residence
- Status
- ACTIVE
- MLS Number
- 6567351
- Architectural Style
- Rustic Contemporary
- Structural Style
- Rustic Contemporary
- Bedrooms
- 4
- Bathrooms
- 5
- Baths Half
- 1
- Sqft Total
- 3,768
- Neighborhood
- The Pinery
- Year Built
- 2014
Property Description
Views Galore & Great Location! Nestled on 1.1 beautifully landscaped acres, this home provides a tranquil retreat while still being conveniently close to schools & all amenities including shopping, restaurants, golf course, miles of trails and Bingham Lake, offering the perfect balance of privacy and accessibility. Come see this beautiful custom-built home on one of the last large lots left in this highly sought-after Timbers/High Prairie Farms neighborhood. Upon entry, take in the fantastic views and the two-story windows with abundant natural light. The vaulted ceilings and towering fireplace stone wall add to the rustic mountainous feel. The expansive main floor primary suite features access to the large, covered deck, an ensuite bath with a luxurious jetted tub, dual vanities and a spacious closet with built-in shelving. The gourmet kitchen, which is open to the great room, boasts granite countertops, stainless steel appliances, pantry, tons of cabinets for storage and a large center island with ample seating along the bar top and an inviting eat-in area with access the large, covered deck plus an adjoining dining room for elegant indoor/outdoor entertaining year-round. The generous great room features soaring vaulted ceilings and a gas fireplace for those cozy winter Colorado nights. An executive office, which can also be used as a 5th bedroom, a laundry/mudroom and powder bath complete the main level. Upstairs you'll discover 3 additional bedrooms, all with ensuite baths and walk-in closets and a massive bonus room that features dual entrances and can be used as a home gym, additional office, game room, playroom or mother-in-law suite. Experience the best of both worlds in this idyllic setting and come see this exceptional property!
Additional Information
- View
- Lake, Mountain(s)
- Lot Size Acres
- 1.1
- Lot Size Sq Ft
- 47,916
- Tax Amount
- $7,665
- Tax Year
- 2023
- Exterior Features
- Fire Pit, Gas Valve, Private Yard, Rain Gutters, Spa/Hot Tub
- Sewer
- Public Sewer
- Interior Features
- Golf Course
- Flooring
- Carpet, Laminate, Wood
- Basement Type
- Bath/Stubbed, Exterior Entry, Full, Interior Entry, Unfinished, Walk-Out Access
- Heating
- Forced Air
- Cooling
- Central Air
- Fireplace Features
- Gas, Great Room
- School District
- Douglas RE-1
- Elementary School
- Northeast
- Middle Or Junior School
- Sagewood
- High School
- Ponderosa
- Parking Total Searchable
- 3
- Parking Features
- Concrete, Dry Walled, Exterior Access Door, Finished, Floor Coating, Insulated Garage, Lighted, Oversized, Oversized Door
Mortgage Calculator
Courtesy of HomeSmart . audrajessen@gmail.com,303-517-8690
 The content relating to real estate for sale in this Web site comes in part from the Internet Data eXchange (“IDX”) program of METROLIST, INC., DBA RECOLORADO® Real estate listings held by brokers other than Real Estate Company are marked with the IDX Logo. This information is being provided for the consumers’ personal, non-commercial use and may not be used for any other purpose. All information subject to change and should be independently verified. IDX Terms and Conditions
The content relating to real estate for sale in this Web site comes in part from the Internet Data eXchange (“IDX”) program of METROLIST, INC., DBA RECOLORADO® Real estate listings held by brokers other than Real Estate Company are marked with the IDX Logo. This information is being provided for the consumers’ personal, non-commercial use and may not be used for any other purpose. All information subject to change and should be independently verified. IDX Terms and Conditions


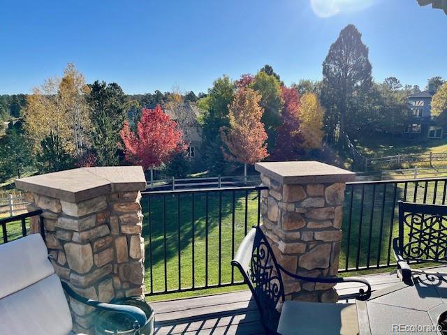


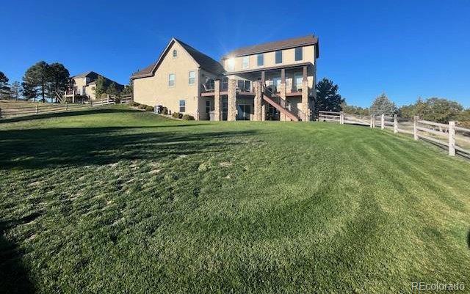




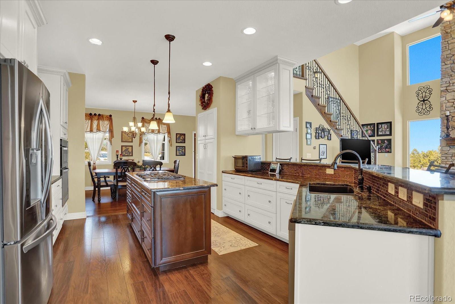
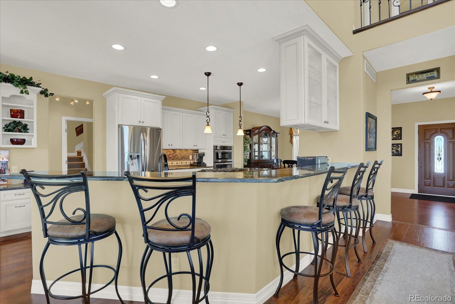


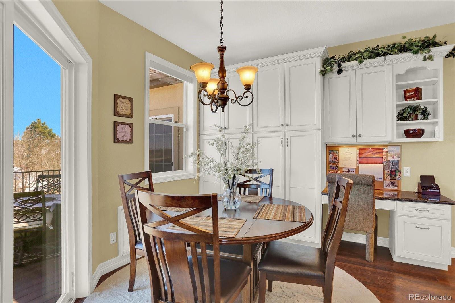
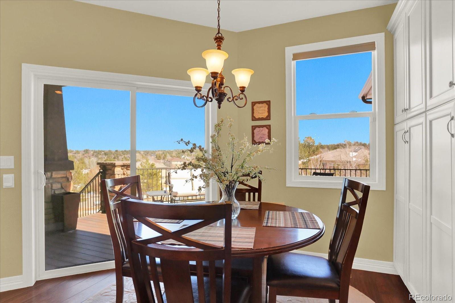
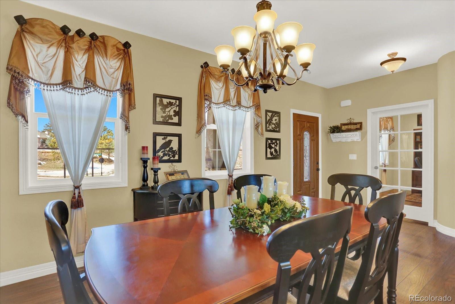
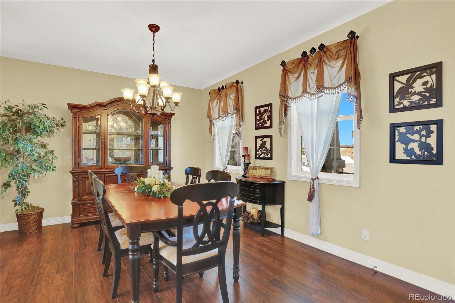

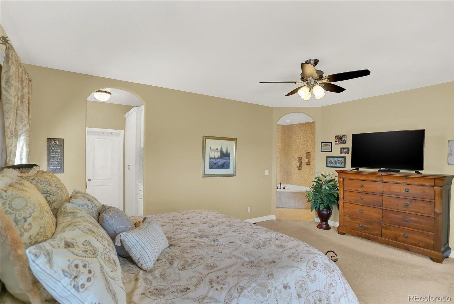

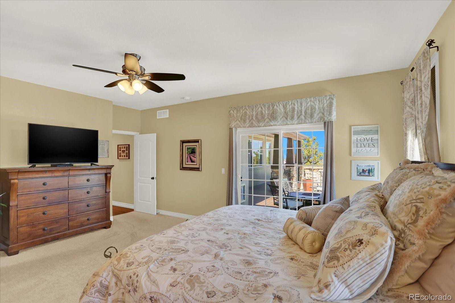
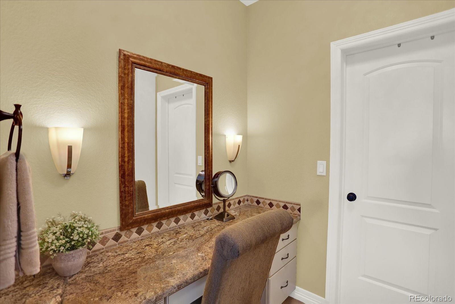
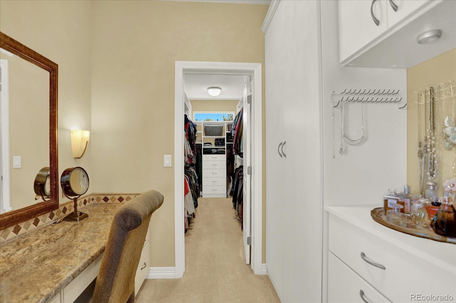
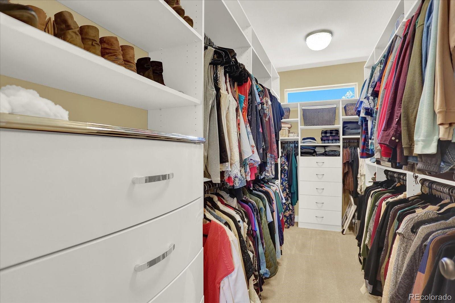

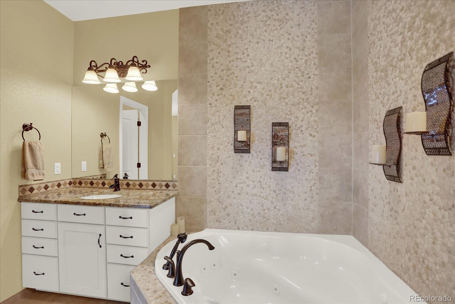



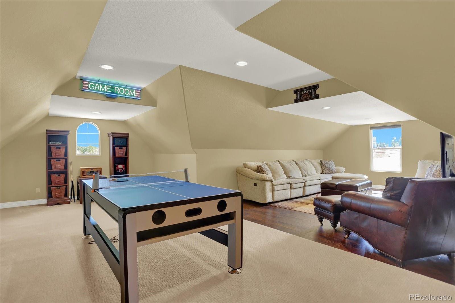

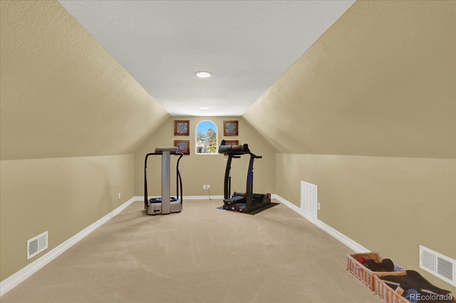
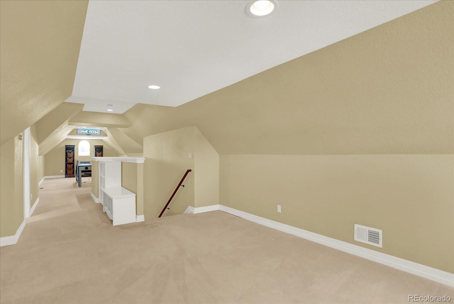

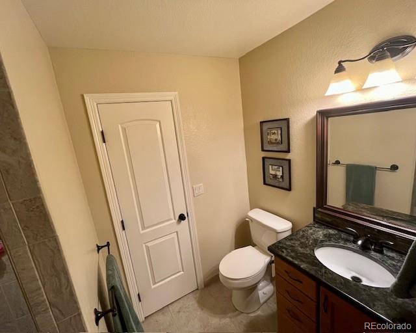
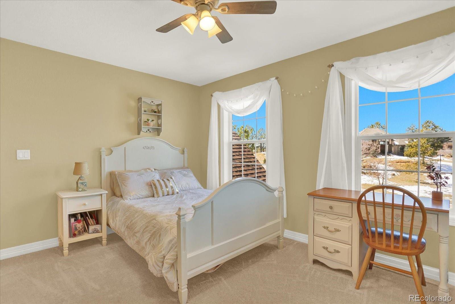

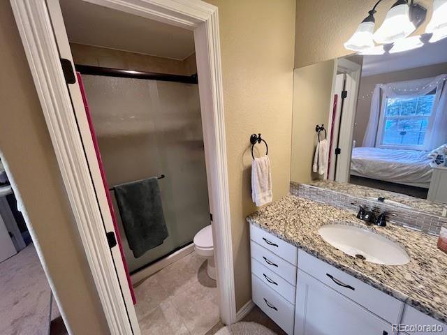
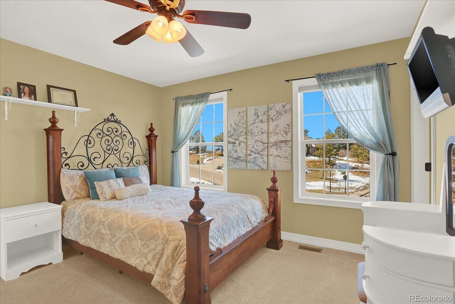
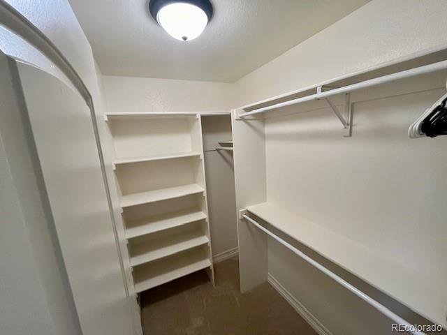

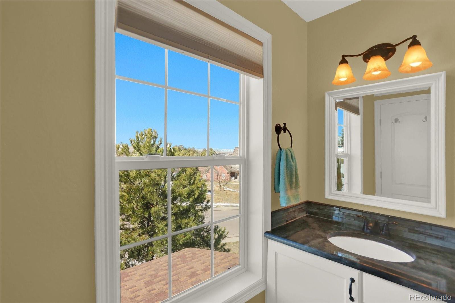
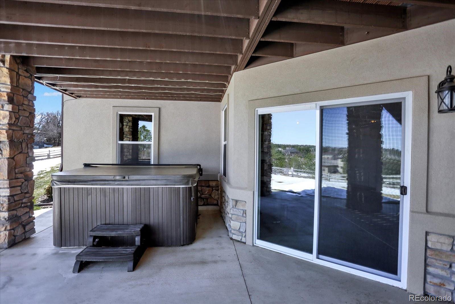
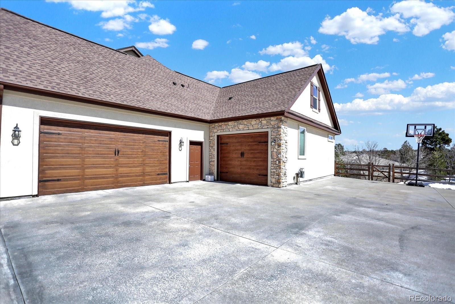
/t.realgeeks.media/thumbnail/09-1rsBfDNERUY3uCayA1vn8QDY=/fit-in/300x/u.realgeeks.media/homesalesco/michaelpicture_1.jpg)