27311 E Lakeview Drive, Aurora, CO 80016
- $1,459,000
- 5
- BD
- 6
- BA
- 6,032
- SqFt
- Sold Price
- $1,459,000
- List Price
- $1,490,000
- Closing Date
- Jun 01, 2021
- Type
- Single Family Residential
- Property Sub Type
- Single Family Residence
- Status
- CLOSED
- MLS Number
- 6787611
- Architectural Style
- Rustic Contemporary
- Structural Style
- Rustic Contemporary
- Bedrooms
- 5
- Bathrooms
- 6
- Baths Half
- 1
- Sqft Total
- 6,032
- Neighborhood
- Southshore
- Year Built
- 2007
Property Description
An Entertainers Dream Home! Looking for a home that your family and friends can gather for holidays, BBQs and outdoor parties? Look no further…this is your home! Beginning with the walkup to the front, you are greeted to charming details like the front porch and embellished glass door. Entering, you are welcomed by natural stone floors that extend throughout the home. Show off your culinary skills in this stunning gourmet kitchen which is designed for superior entertaining. Thoughtfully assembled for grand scale meal preparation. The eat-in kitchen accommodates a large dining table as well as a seating at the huge island. Adjacent to the kitchen is a delightful circular breakfast nook with large windows facing the backyard views. Flowing through the sliding doors off the eat-in kitchen is the upper deck with spectacular views of the lake. The rustic stone and wood railing add warmth as you proceed to your outdoor kitchen with built-in BBQ grill. Around the upper deck you find a cozy rock-faced fireplace with seating area. The thoughtfully planned master retreat is reminiscent of a European villa with an iron staircase leading up to a cozy sanctuary with seating area. Luxurious appointments abound in the bathroom with huge walk-in shower and relaxing soaking tub. If the weather isn’t cooperating outside, entertaining is a breeze in the lower level which invites a multitude of activities from watching movies, hanging out at the bar or working out. The walkout doors lead to private seating areas with the same amazing lake views and the backyard with water feature.
Additional Information
- View
- Lake, Meadow, Mountain(s), Water
- Lot Size Acres
- 0.28
- Lot Size Sq Ft
- 12,263
- Tax Amount
- $11,784
- Tax Year
- 2019
- Exterior Features
- Balcony, Barbecue, Gas Grill, Private Yard, Water Feature
- Sewer
- Public Sewer
- Interior Features
- Clubhouse, Fitness Center, Park, Pool, Trail(s)
- Flooring
- Carpet, Stone, Tile, Wood
- Basement Type
- Finished, Sump Pump, Walk-Out Access
- Heating
- Forced Air, Natural Gas
- Cooling
- Central Air
- School District
- Cherry Creek 5
- Elementary School
- Pine Ridge
- Middle Or Junior School
- Fox Ridge
- High School
- Cherokee Trail
- Parking Total Searchable
- 3
- Parking Features
- Concrete
Mortgage Calculator
Courtesy of Brokers Guild Real Estate .
Selling Office: LIV Sotheby's International Realty. The content relating to real estate for sale in this Web site comes in part from the Internet Data eXchange (“IDX”) program of METROLIST, INC., DBA RECOLORADO® Real estate listings held by brokers other than Real Estate Company are marked with the IDX Logo. This information is being provided for the consumers’ personal, non-commercial use and may not be used for any other purpose. All information subject to change and should be independently verified. IDX Terms and Conditions
The content relating to real estate for sale in this Web site comes in part from the Internet Data eXchange (“IDX”) program of METROLIST, INC., DBA RECOLORADO® Real estate listings held by brokers other than Real Estate Company are marked with the IDX Logo. This information is being provided for the consumers’ personal, non-commercial use and may not be used for any other purpose. All information subject to change and should be independently verified. IDX Terms and Conditions
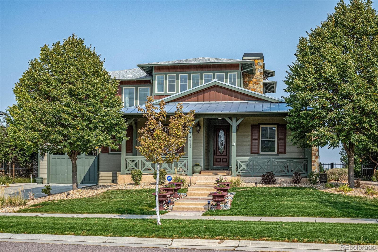
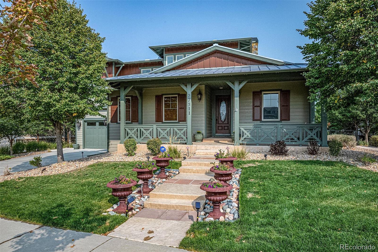
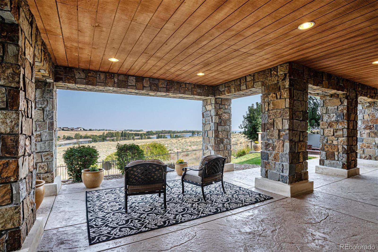
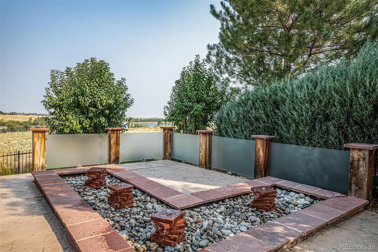
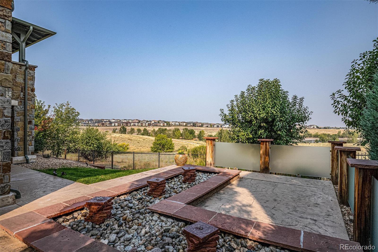
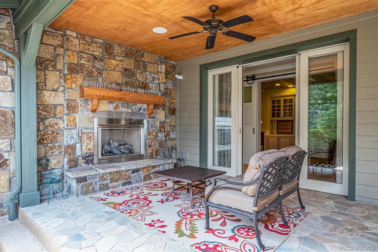
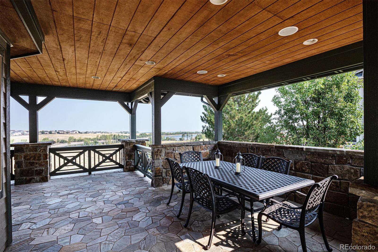
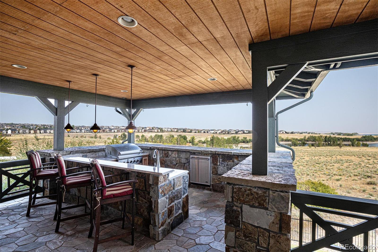
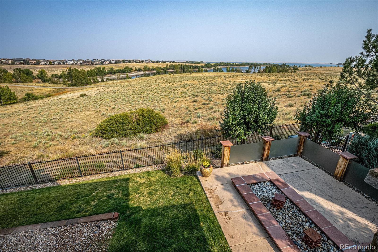
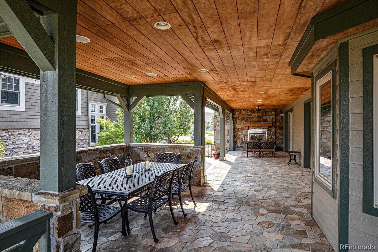
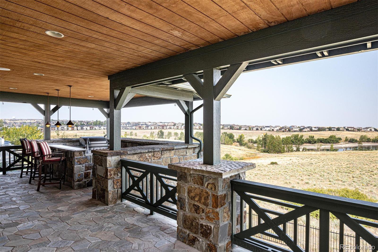

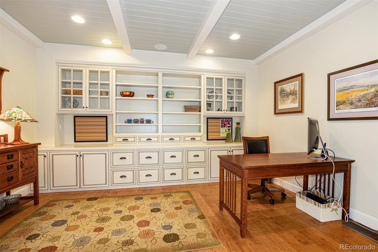
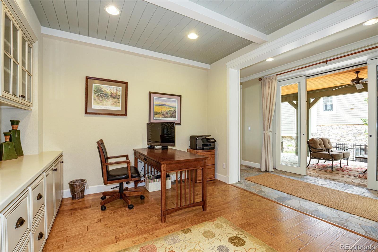
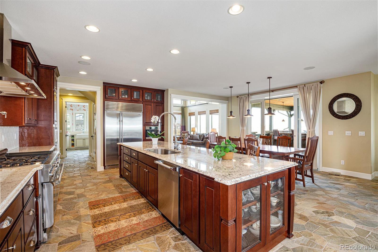
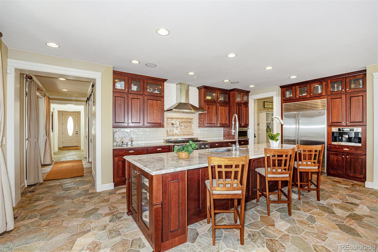
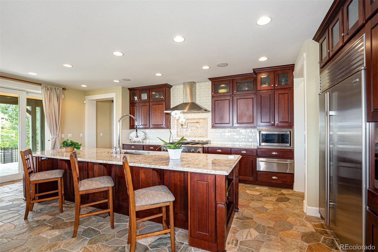
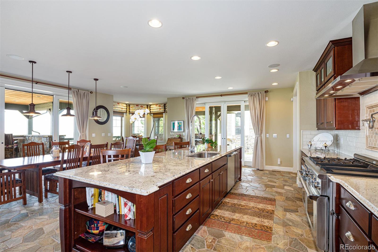

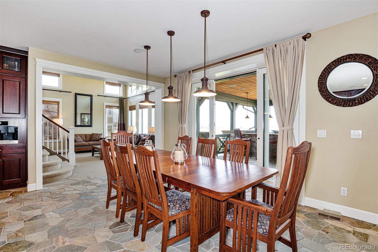
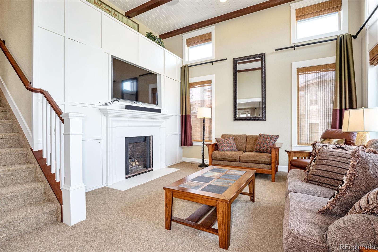

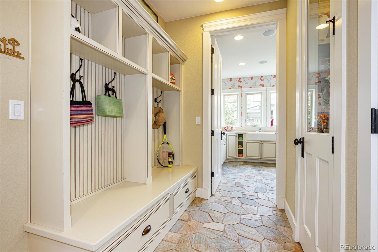

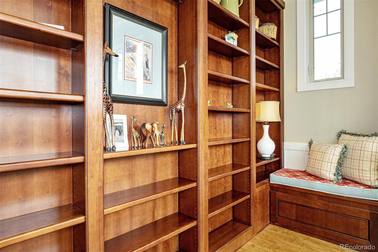
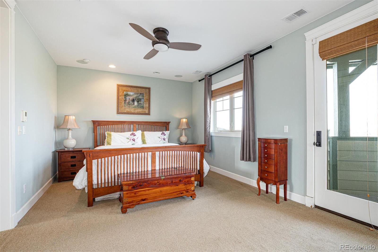
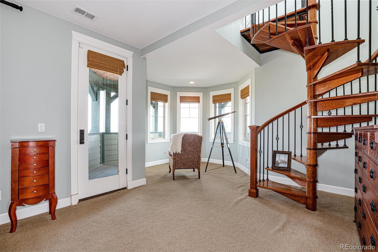
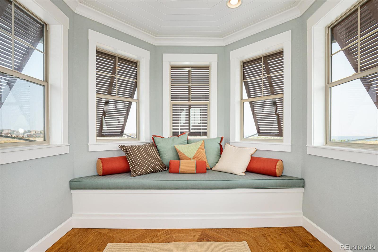
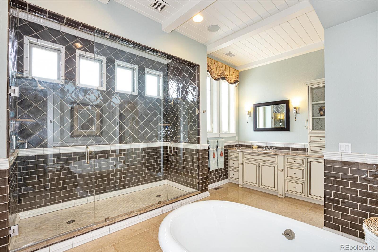
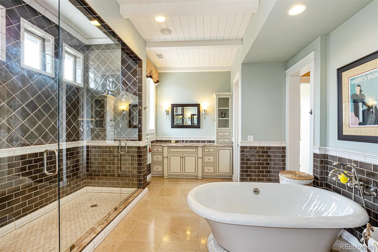
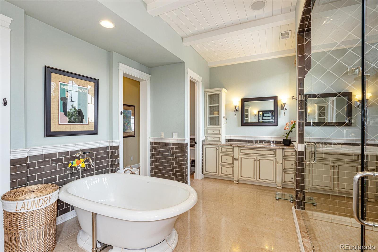
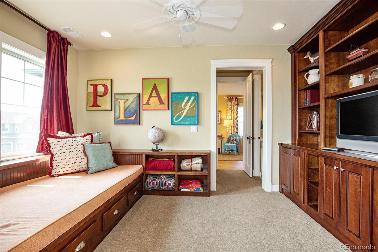
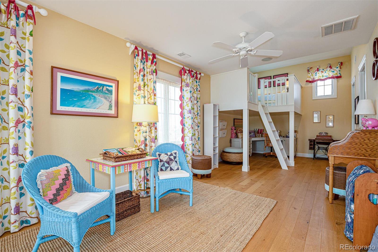
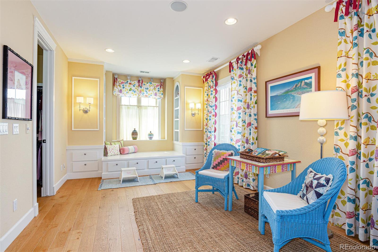
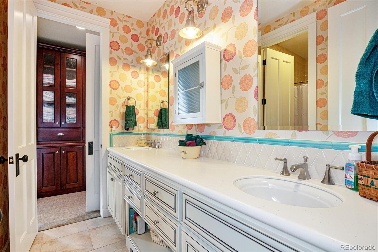
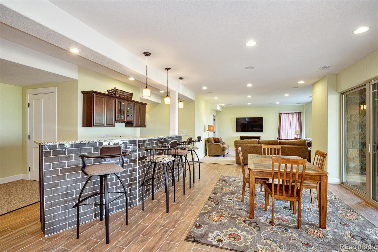
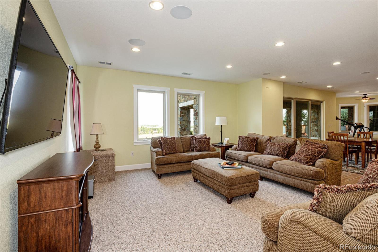
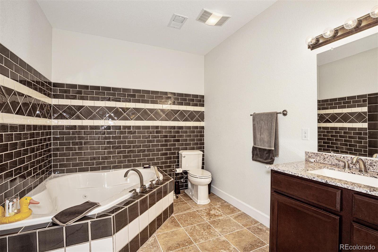
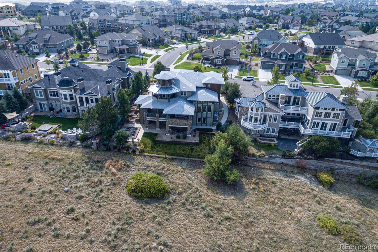
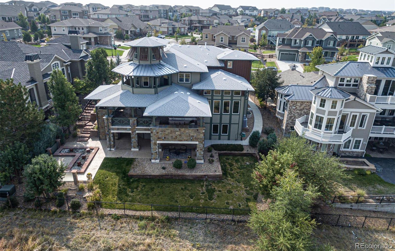
/t.realgeeks.media/thumbnail/09-1rsBfDNERUY3uCayA1vn8QDY=/fit-in/300x/u.realgeeks.media/homesalesco/michaelpicture_1.jpg)