5625 Zuni Court, Denver, CO 80221
- $748,514
- 4
- BD
- 3
- BA
- 2,263
- SqFt
- Sold Price
- $748,514
- List Price
- $748,514
- Closing Date
- Oct 08, 2021
- Type
- Single Family Residential
- Property Sub Type
- Single Family Residence
- Status
- CLOSED
- MLS Number
- 6866923
- Architectural Style
- Contemporary
- Structural Style
- Contemporary
- Bedrooms
- 4
- Bathrooms
- 3
- Sqft Total
- 2,263
- Neighborhood
- Berkeley Meadows
- Year Built
- 2021
Property Description
Brand new enclave of 54 homes. Modern exteriors with basements. Great open living and dining room, electric fireplace with full wall tile. Kitchen with oversized cabinets, Quartz Counter tops, Kitchen Aid stainless appliances including refrigerator, gas cooktop and wall oven/microwave combo. Lots of standard inclusions- perimeter fencing, front landscaping with sprinkler, over sized garage, Decora switches, air conditioning, 8' x 8' sliding doors at patio, luxury vinyl plank flooring, and floating bathroom cabinets. Home is under construction and will be tentatively ready in October 2021! Visit www.liveberkeleypointe.com Three floorplans are available, starting in the $700,000's. Finishes have been selected for this home and it includes $4,664 in upgrades. Property taxes are to be determined. Tax Example-Estimate: $650,000 X 7.15% X .122695 (mill levy) = $5,702/yr. Price may not include all of the upgrades and options. Tours are by appointment with listing broker and following Covid19 protocol. Buyers must sign a Covid19 Screening Questionnaire. Tours are by appointment with listing broker. Mask is optional if vaccinated, long pants and closed toed shoes must be worn on tour. If you are sick or have been exposed to someone with Covid19, please stay home. Virtual tours are also available. Call or email listing broker for more information.
Additional Information
- Lot Size Acres
- 0.11
- Lot Size Sq Ft
- 4,960
- Tax Year
- 2021
- Exterior Features
- Gas Valve
- Flooring
- Carpet, Tile, Vinyl
- Basement Type
- Crawl Space, Daylight, Finished
- Heating
- Forced Air
- Cooling
- Air Conditioning-Room
- Fireplace Features
- Electric
- School District
- Westminster Public Schools
- Elementary School
- Hodgkins
- Middle Or Junior School
- Scott Carpenter
- High School
- Westminster
- Parking Total Searchable
- 2
- Parking Features
- Dry Walled, Exterior Access Door, Finished, Insulated Garage, Oversized
Mortgage Calculator
Courtesy of Kentwood Real Estate City Properties .
Selling Office: Kentwood Real Estate City Properties. The content relating to real estate for sale in this Web site comes in part from the Internet Data eXchange (“IDX”) program of METROLIST, INC., DBA RECOLORADO® Real estate listings held by brokers other than Real Estate Company are marked with the IDX Logo. This information is being provided for the consumers’ personal, non-commercial use and may not be used for any other purpose. All information subject to change and should be independently verified. IDX Terms and Conditions
The content relating to real estate for sale in this Web site comes in part from the Internet Data eXchange (“IDX”) program of METROLIST, INC., DBA RECOLORADO® Real estate listings held by brokers other than Real Estate Company are marked with the IDX Logo. This information is being provided for the consumers’ personal, non-commercial use and may not be used for any other purpose. All information subject to change and should be independently verified. IDX Terms and Conditions
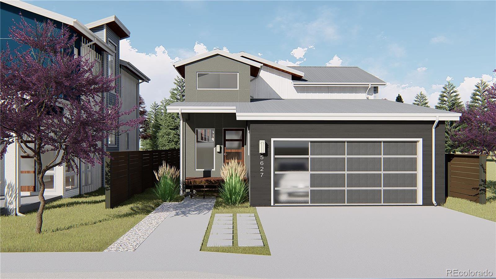
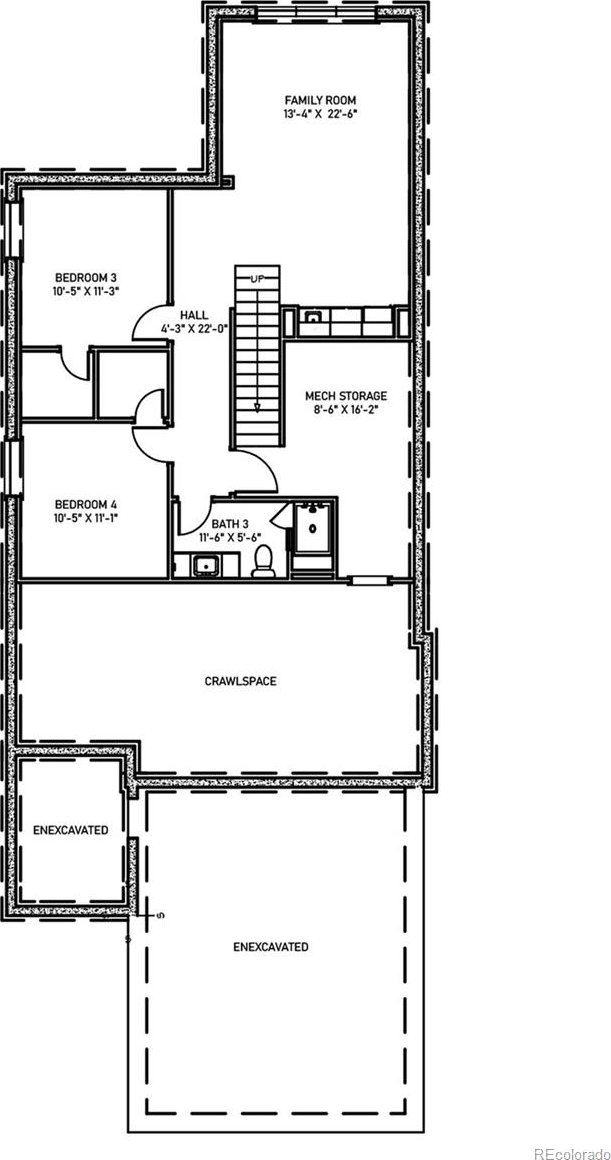
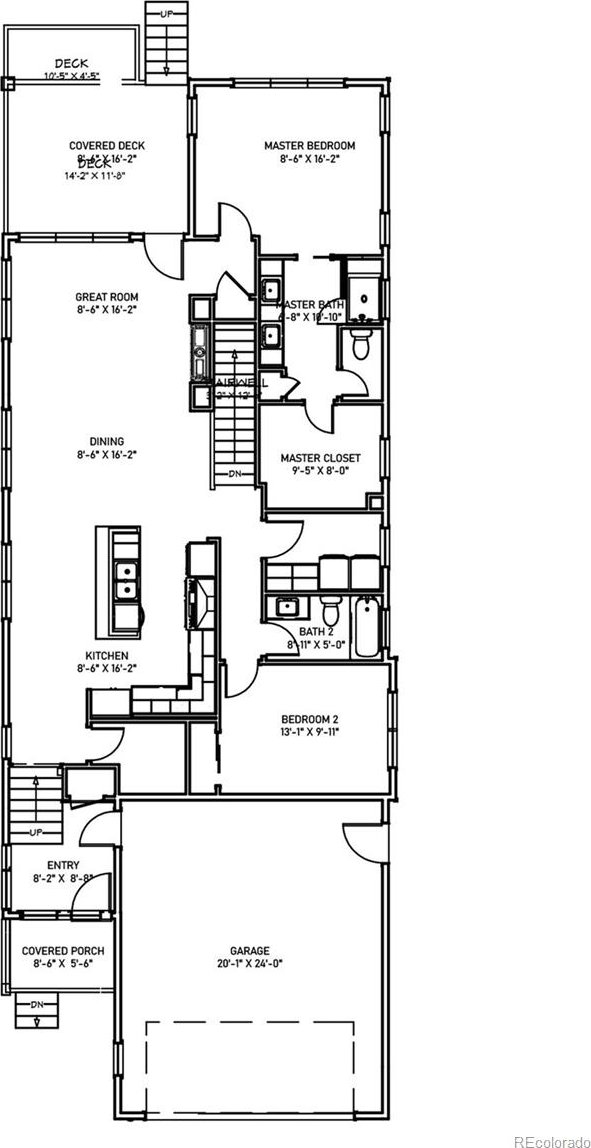
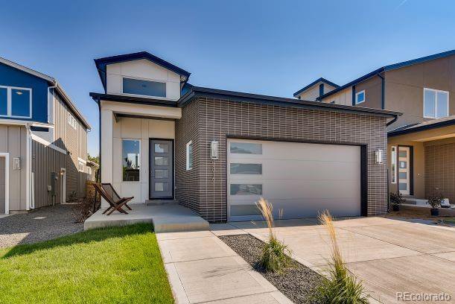
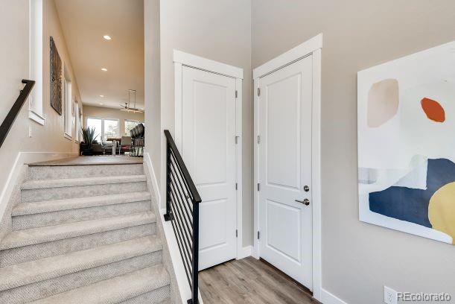
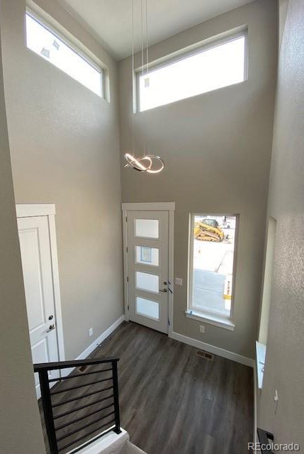
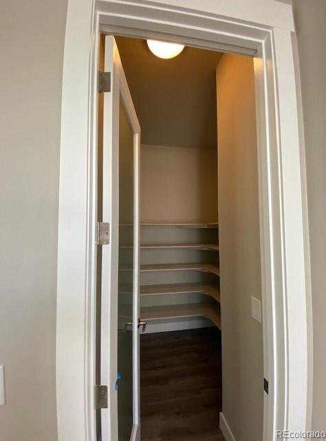
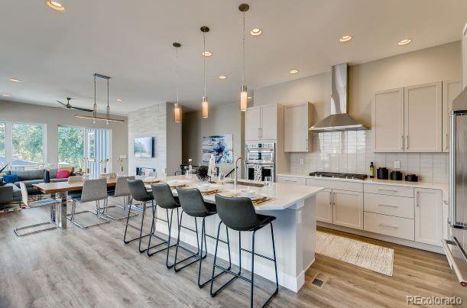

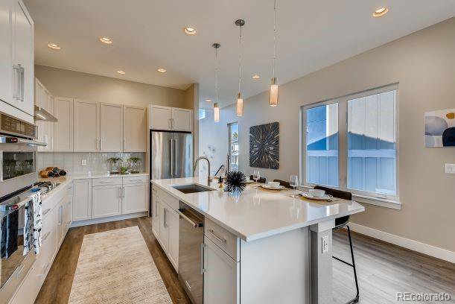
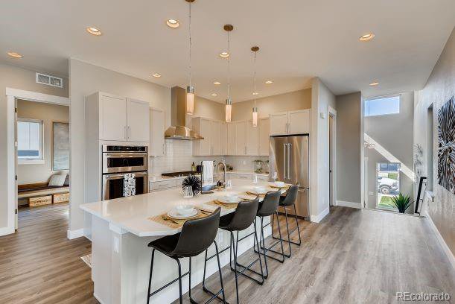
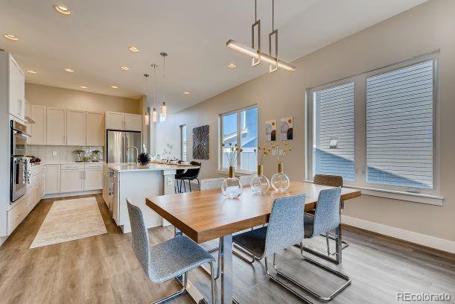
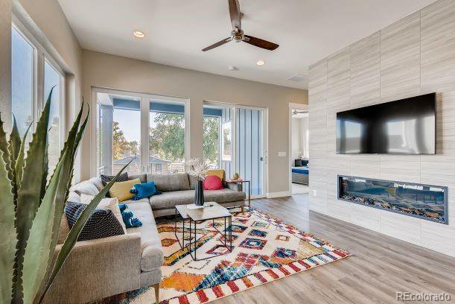
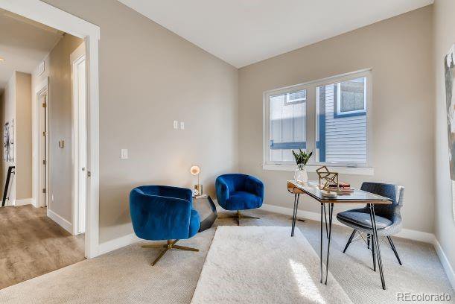
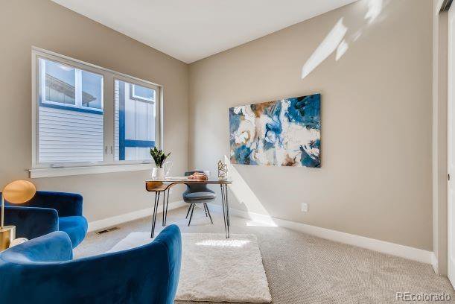


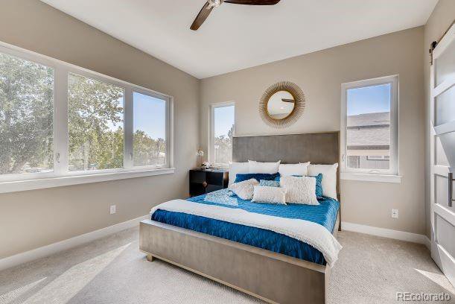
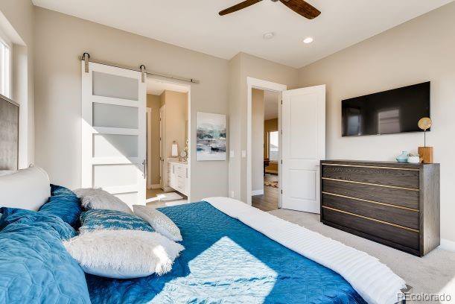
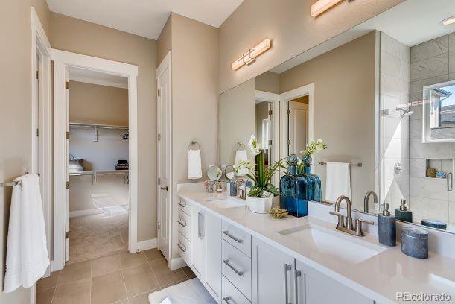
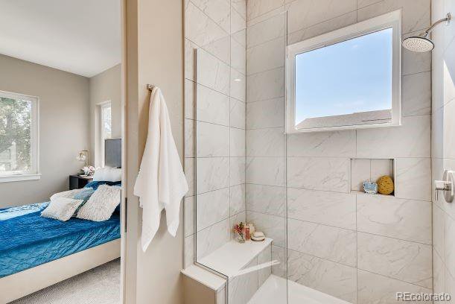
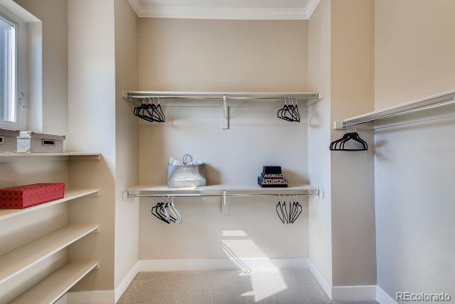
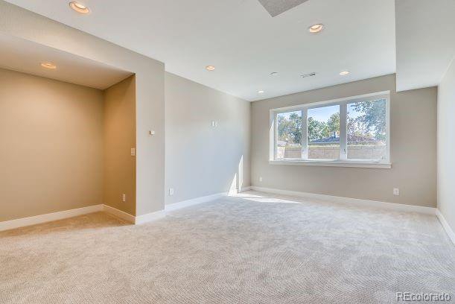

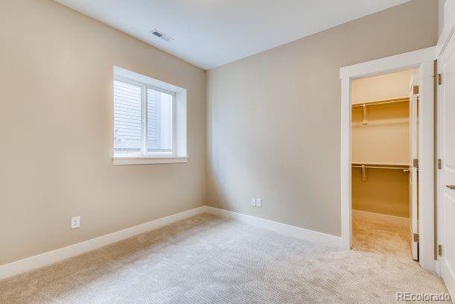
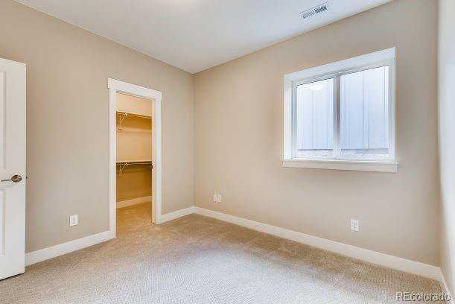
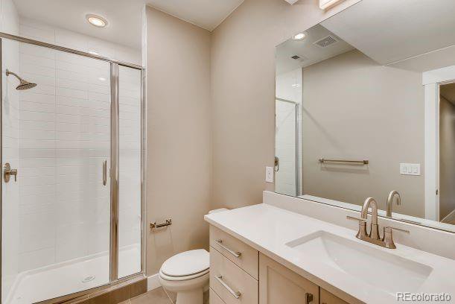
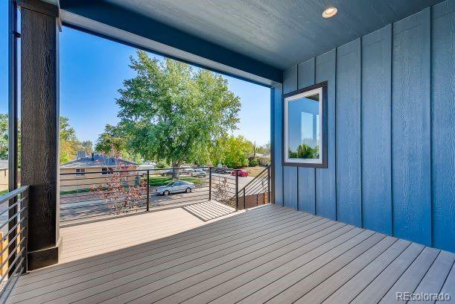
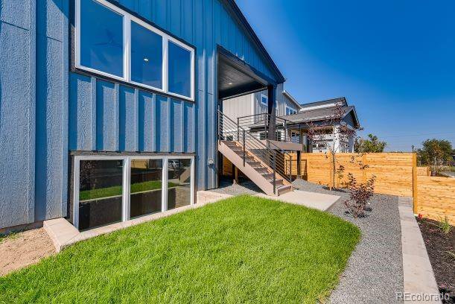
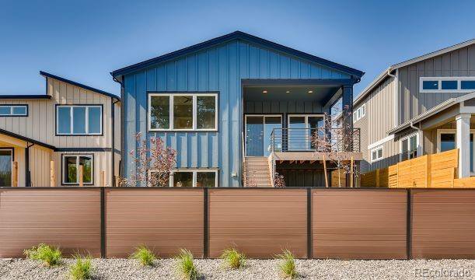
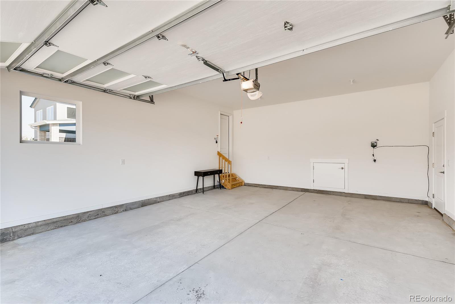
/t.realgeeks.media/thumbnail/09-1rsBfDNERUY3uCayA1vn8QDY=/fit-in/300x/u.realgeeks.media/homesalesco/michaelpicture_1.jpg)