Englewood, CO 80111
- $1,250,000
- 5
- BD
- 4
- BA
- 4,430
- SqFt
- Sold Price
- $1,250,000
- List Price
- $1,250,000
- Closing Date
- Apr 15, 2024
- Type
- Single Family Residential
- Property Sub Type
- Single Family Residence
- Status
- CLOSED
- MLS Number
- 7635433
- Architectural Style
- Traditional
- Structural Style
- Traditional
- Bedrooms
- 5
- Bathrooms
- 4
- Sqft Total
- 4,430
- Neighborhood
- Orchard Ridge
- Year Built
- 1985
Property Description
Your dream home is here! This exquisite 2-story home features a captivating facade adorned with stone accents and is equipped with a 3-car garage. Inside, the house charms with its vaulted ceilings and wood floors throughout. The spacious living room is a cozy retreat, complete with a fireplace, pre-wired surround sound, and a skylight that bathes the room in natural light. Entertain guests in the formal dining area, perfect for festive meals. The great room is a standout feature, boasting exposed wood beams, elegant built-in cabinets, and a second fireplace, creating an inviting and warm atmosphere. The kitchen is a chef's dream with its immaculate white cabinetry, high-end stainless steel appliances, including wall ovens, a beautiful mosaic tile backsplash, granite counters, and a functional center island. The sizable main bedroom is a serene sanctuary, featuring a bay window and an ensuite that offers dual vanities, a make-up table, a standalone tub, and a spacious walk-in closet. The house also includes a versatile den, ideal for use as a workspace. The basement expands the living space, offering an ideal play area or family room, complete with a wet bar. Additionally, there are 2 bedrooms, a media center with a suspended projector, and a bathroom, perfect for entertaining or hosting movie nights. The backyard is an outdoor haven with a covered patio, a sitting area, and ample space for barbecues and outdoor fun. This home is truly a gem, blending luxury, comfort, and functionality. It invites you to experience its charm and make it your own!
Additional Information
- Lot Size Acres
- 0.21
- Lot Size Sq Ft
- 9,104
- Tax Amount
- $5,134
- Tax Year
- 2022
- Exterior Features
- Private Yard, Rain Gutters
- Sewer
- Public Sewer
- Flooring
- Carpet, Tile, Vinyl, Wood
- Basement Type
- Finished
- Heating
- Forced Air
- Cooling
- Central Air
- Fireplace Features
- Great Room, Living Room
- School District
- Cherry Creek 5
- Elementary School
- High Plains
- Middle Or Junior School
- Campus
- High School
- Cherry Creek
- Parking Total Searchable
- 3
Mortgage Calculator
Courtesy of Real Broker LLC . nickerson@onehomeco.com
Selling Office: NON MLS PARTICIPANT. The content relating to real estate for sale in this Web site comes in part from the Internet Data eXchange (“IDX”) program of METROLIST, INC., DBA RECOLORADO® Real estate listings held by brokers other than Real Estate Company are marked with the IDX Logo. This information is being provided for the consumers’ personal, non-commercial use and may not be used for any other purpose. All information subject to change and should be independently verified. IDX Terms and Conditions
The content relating to real estate for sale in this Web site comes in part from the Internet Data eXchange (“IDX”) program of METROLIST, INC., DBA RECOLORADO® Real estate listings held by brokers other than Real Estate Company are marked with the IDX Logo. This information is being provided for the consumers’ personal, non-commercial use and may not be used for any other purpose. All information subject to change and should be independently verified. IDX Terms and Conditions

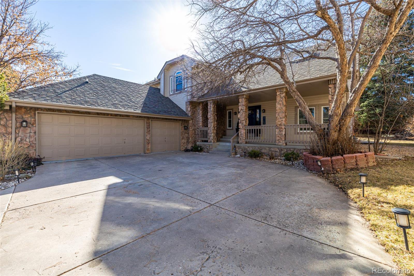
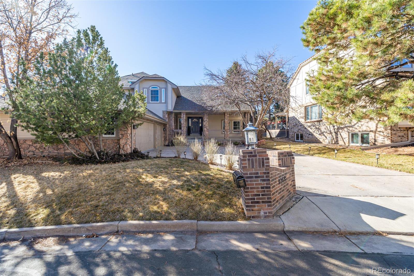

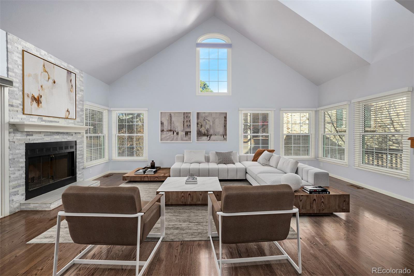
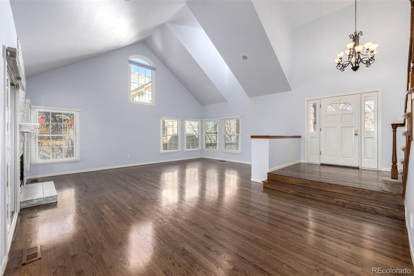
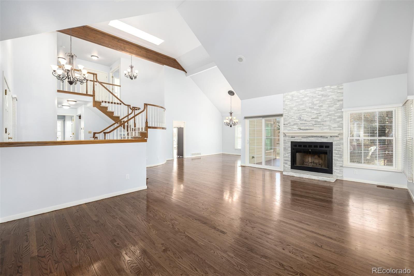
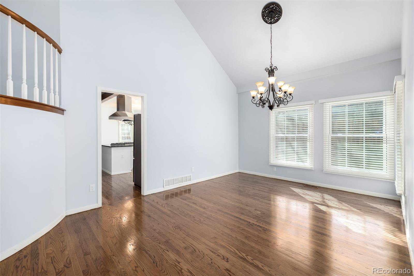

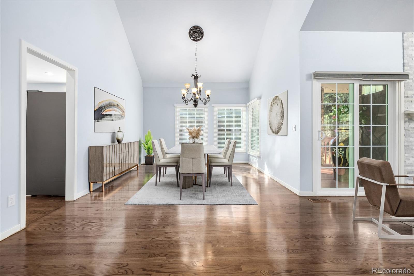
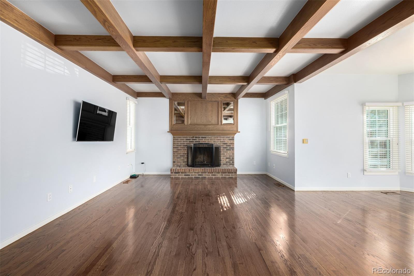
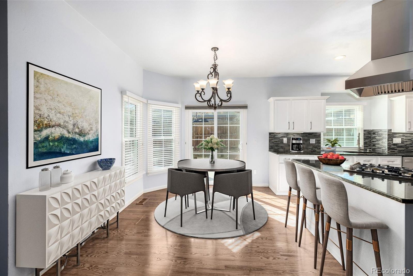

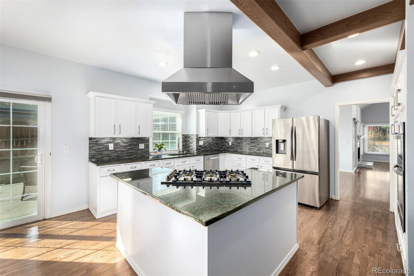
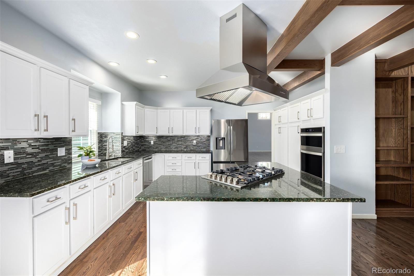
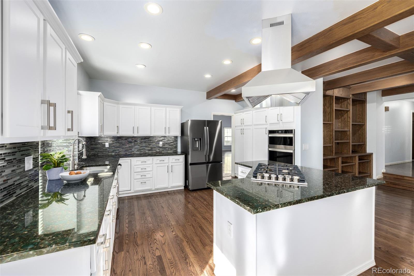



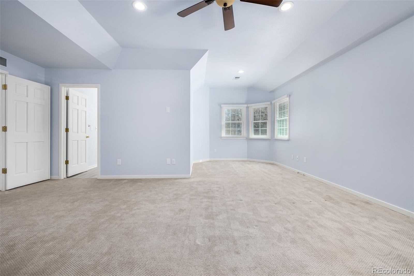
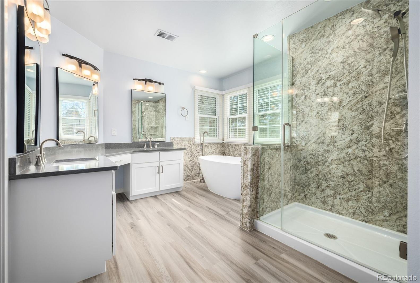
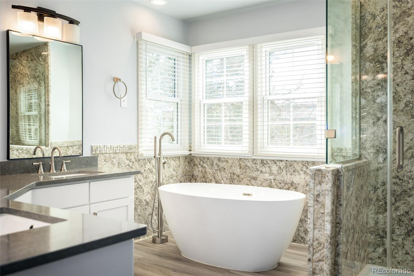

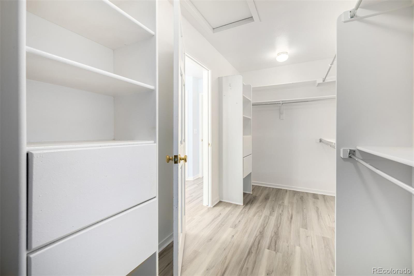
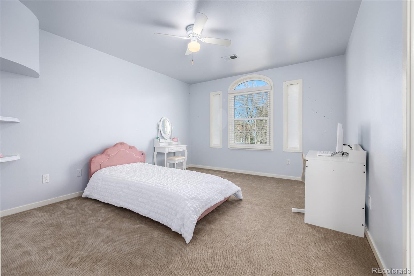
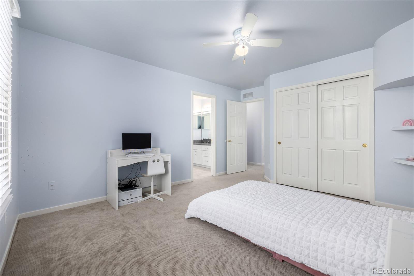
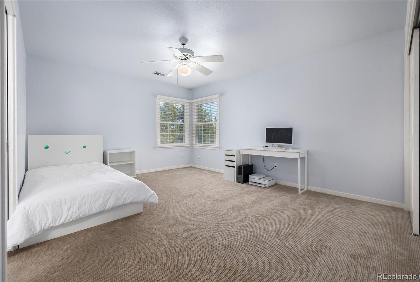



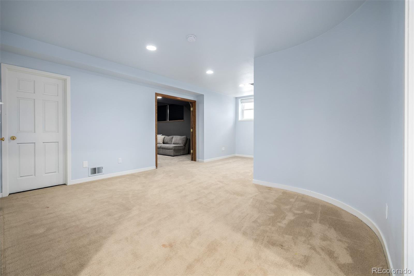

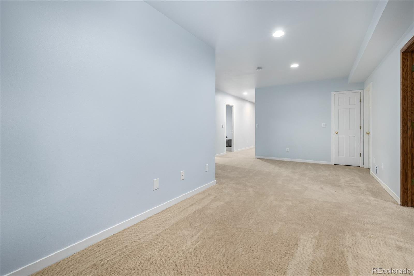
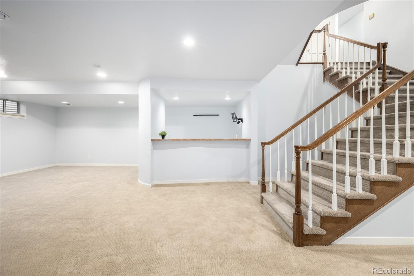
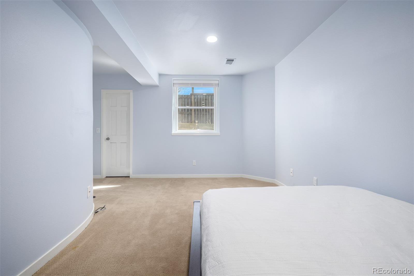
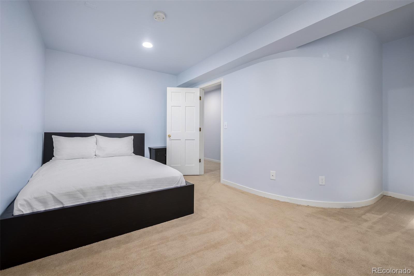
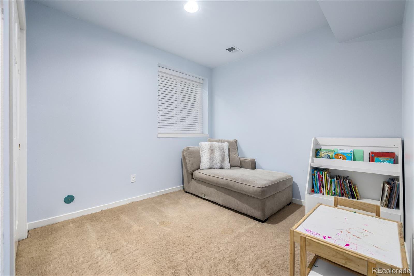
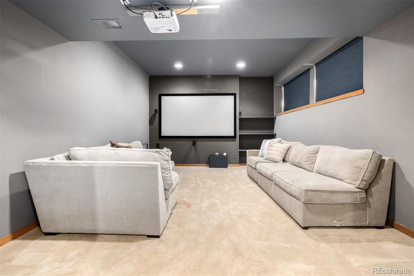
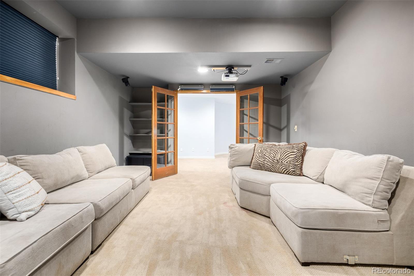
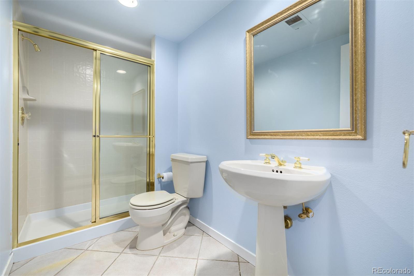

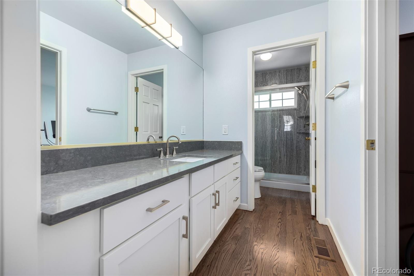





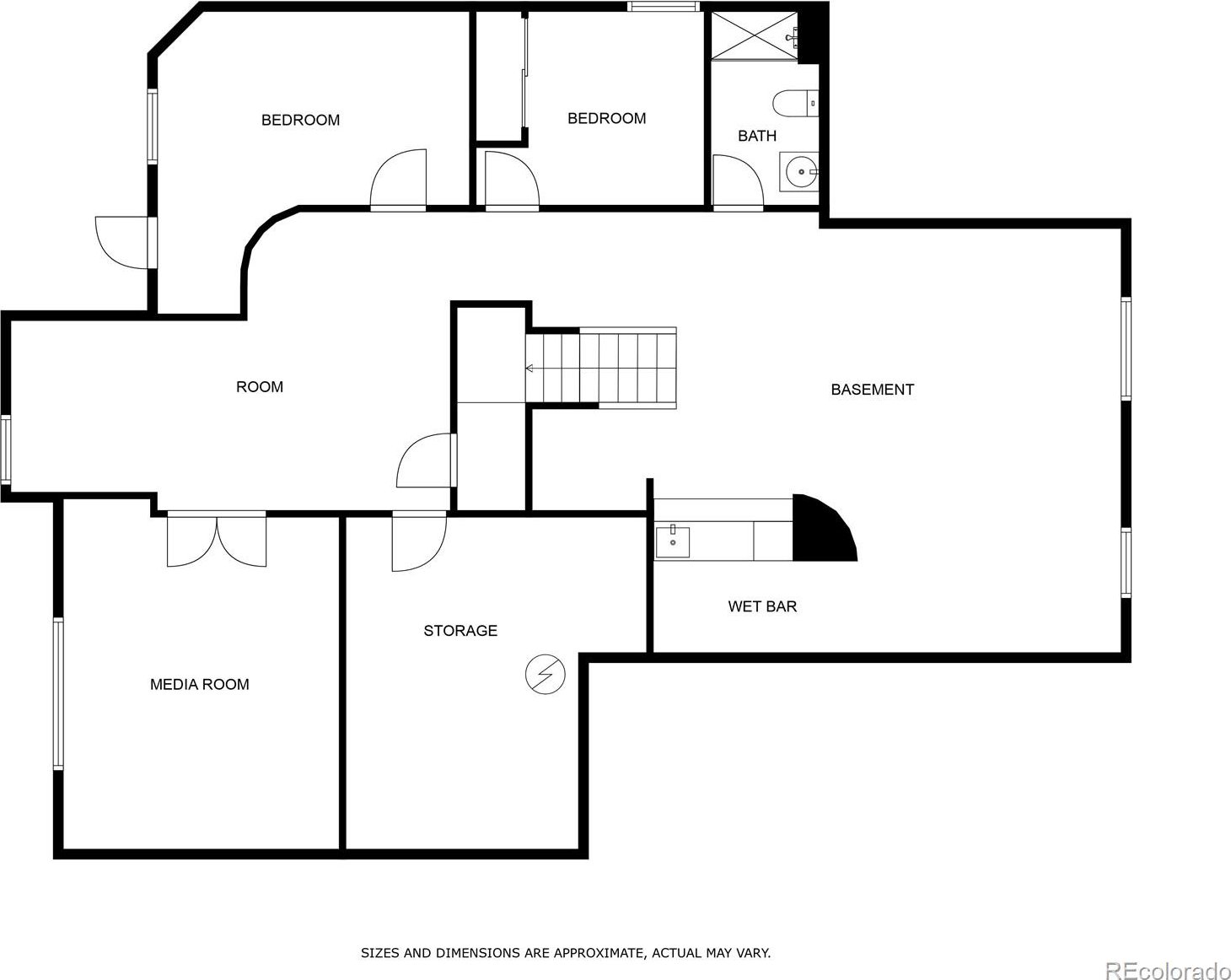
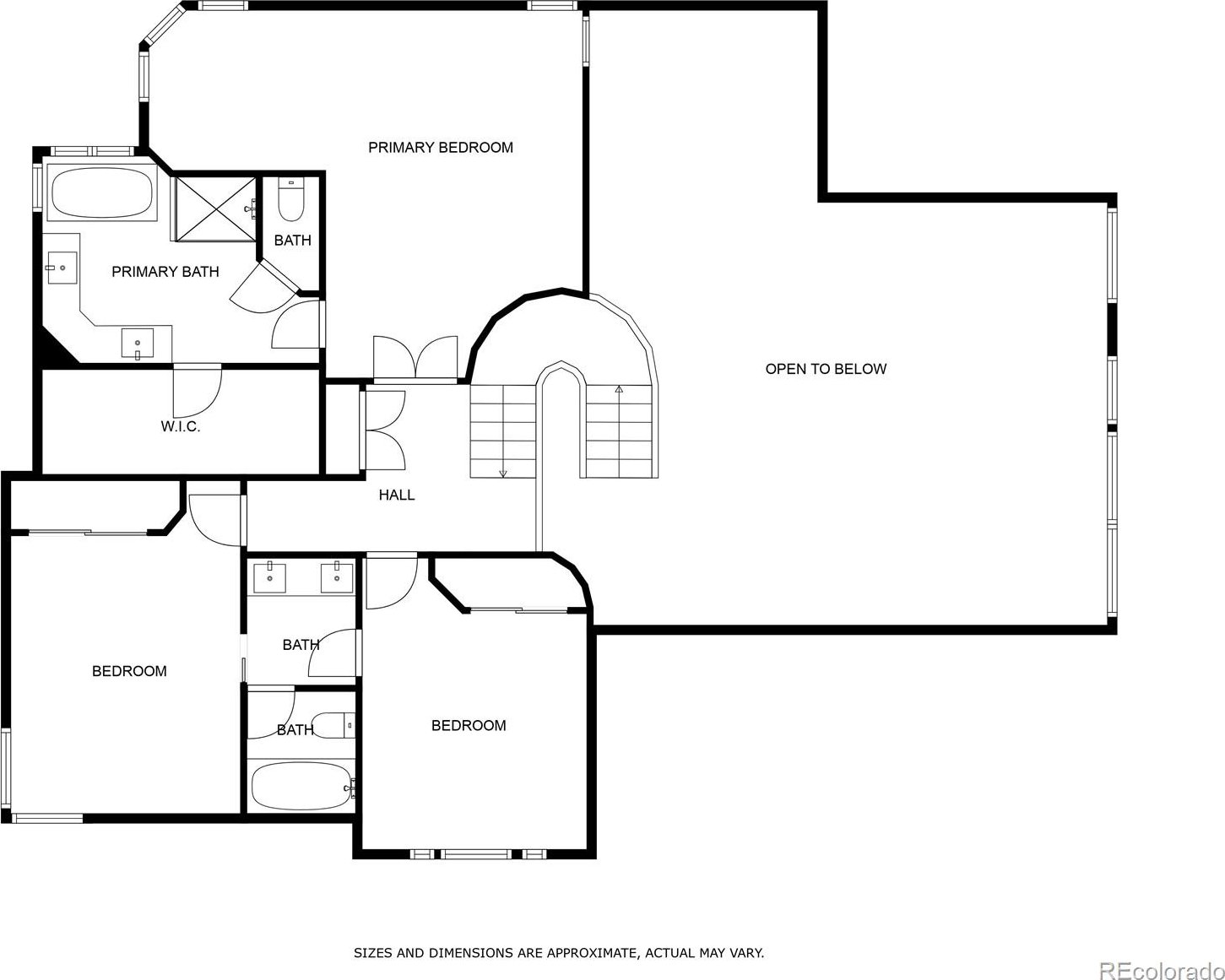
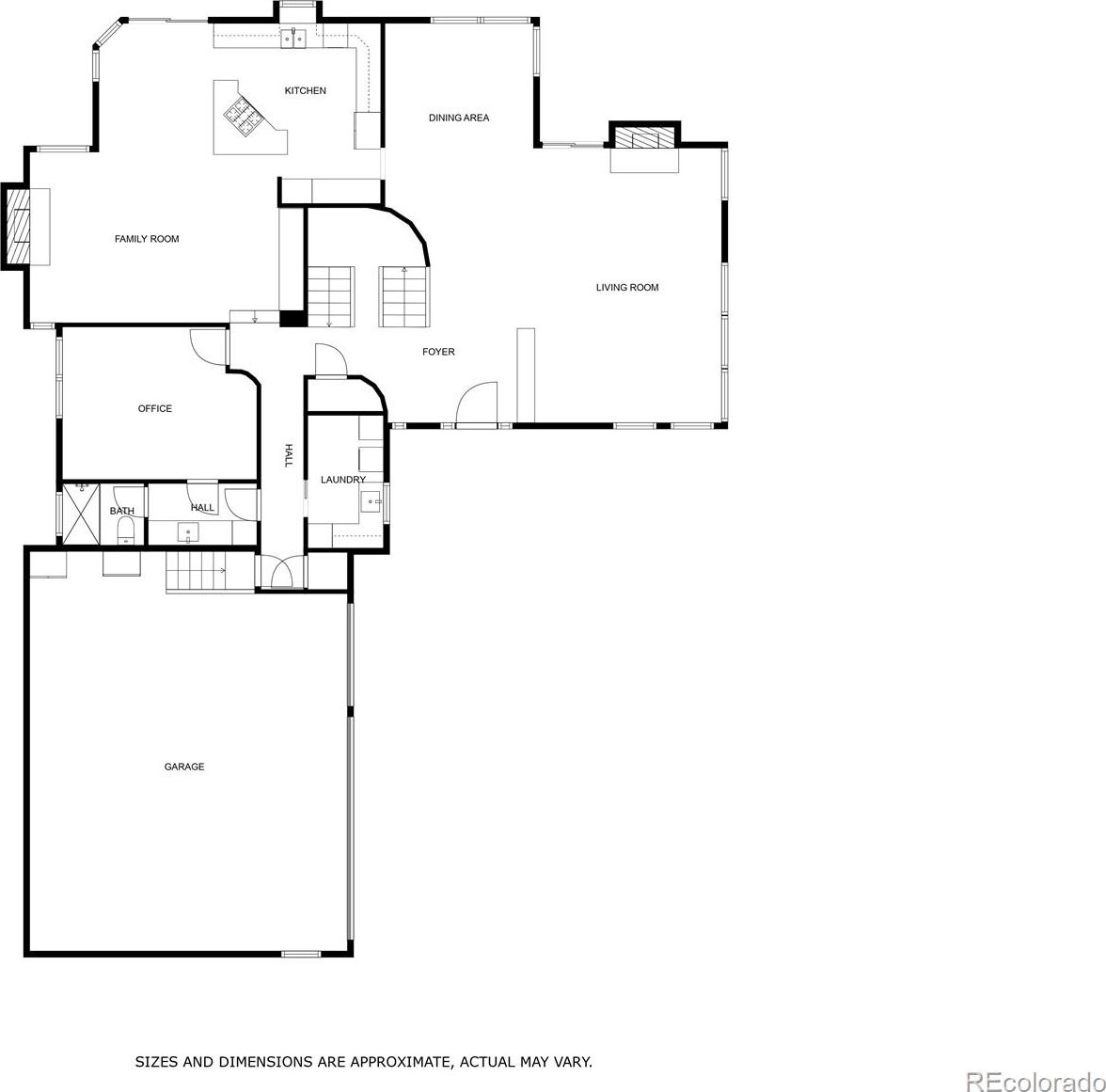
/t.realgeeks.media/thumbnail/09-1rsBfDNERUY3uCayA1vn8QDY=/fit-in/300x/u.realgeeks.media/homesalesco/michaelpicture_1.jpg)