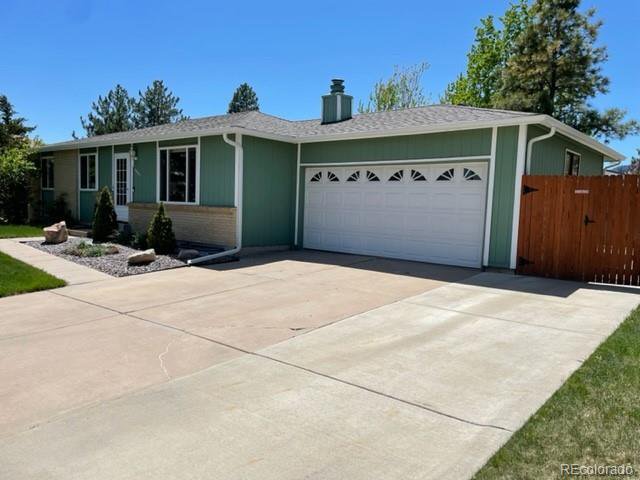4403 S Cole Street, Morrison, CO 80465
- $608,000
- 4
- BD
- 2
- BA
- 1,680
- SqFt
- Sold Price
- $608,000
- List Price
- $595,000
- Closing Date
- Jul 07, 2022
- Type
- Single Family Residential
- Property Sub Type
- Single Family Residence
- Status
- CLOSED
- MLS Number
- 7880983
- Architectural Style
- Traditional
- Structural Style
- Traditional
- Bedrooms
- 4
- Bathrooms
- 2
- Sqft Total
- 1,680
- Neighborhood
- Friendly Hills
- Year Built
- 1976
Property Description
This gorgeous 4 bedroom home has been meticulously remodeled and is move-in ready! With 3 bedrooms and a custom tiled full bath on the upper level and a 3/4 bath and large 4th bedroom in the basement there's room for everyone! The kitchen enjoys a spacious dinette and newer appliances. Heat is via forced air natural gas furnace and available baseboard electric, and there's central A/C! Roof, windows, patio door, water heater, paint inside and out, landscaping, and flooring are all newer, leaving nothing for the new owner to do but enjoy the lovely covered back patio and private, lush, fenced in back yard. The main level living room and lower level family room with wood-burning fireplace offer comfortable space. Located close to the foothills, shopping, and entertainment, the community enjoys nearby schools, parks, pools, a community garden, and easy access to I70, DIA, and ski resorts. The three car garage has a tandem 2-car side and a 3rd bay, and room for a workshop! In addition to the ample storage opportunities in the home there is also a newer 8X12 storage shed. The washer and dryer are included along with window coverings, and there are ceiling fans, a walk-in closet, kitchen pantry, and basement laundry and storage areas. Don't miss the established blackberry bushes, 5 zone sprinkler system, and beautiful flowering trees. Quick close possible.
Additional Information
- Lot Size Acres
- 0.17
- Lot Size Sq Ft
- 7,535
- Tax Amount
- $2,304
- Tax Year
- 2021
- Exterior Features
- Private Yard, Rain Gutters
- Sewer
- Public Sewer
- Flooring
- Carpet, Laminate
- Basement Type
- Finished, Full
- Heating
- Baseboard, Electric, Forced Air, Natural Gas, Wood
- Cooling
- Central Air
- Fireplace Features
- Basement, Family Room, Wood Burning
- School District
- Jefferson County R-1
- Elementary School
- Kendallvue
- Middle Or Junior School
- Carmody
- High School
- Bear Creek
- Parking Total Searchable
- 3
- Parking Features
- Concrete, Lighted, Tandem
Mortgage Calculator
Courtesy of 285 Realty .
Selling Office: Nightingale Agents LLC. The content relating to real estate for sale in this Web site comes in part from the Internet Data eXchange (“IDX”) program of METROLIST, INC., DBA RECOLORADO® Real estate listings held by brokers other than Real Estate Company are marked with the IDX Logo. This information is being provided for the consumers’ personal, non-commercial use and may not be used for any other purpose. All information subject to change and should be independently verified. IDX Terms and Conditions
The content relating to real estate for sale in this Web site comes in part from the Internet Data eXchange (“IDX”) program of METROLIST, INC., DBA RECOLORADO® Real estate listings held by brokers other than Real Estate Company are marked with the IDX Logo. This information is being provided for the consumers’ personal, non-commercial use and may not be used for any other purpose. All information subject to change and should be independently verified. IDX Terms and Conditions

/t.realgeeks.media/thumbnail/09-1rsBfDNERUY3uCayA1vn8QDY=/fit-in/300x/u.realgeeks.media/homesalesco/michaelpicture_1.jpg)