3111 Beckwith Run, Broomfield, CO 80023
- $1,299,900
- 5
- BD
- 5
- BA
- 2,930
- SqFt
- List Price
- $1,299,900
- Type
- Single Family Residential
- Property Sub Type
- Single Family Residence
- Status
- ACTIVE
- MLS Number
- 7949075
- Architectural Style
- Contemporary
- Structural Style
- Contemporary
- Bedrooms
- 5
- Bathrooms
- 5
- Baths Half
- 1
- Sqft Total
- 2,930
- Neighborhood
- Anthem
- Year Built
- 2019
Property Description
PREMIUM LOT WITH BREATHTAKING VIEWS! Sides and backs to community open space adjacent to trails, pond and wetlands. The topography dips low to the west and then rises up to take in the sweeping front range views. Well designed, contemporary floor plan emphasizes a tranquil lifestyle. Nicely appointed kitchen: island, pantry, quartz counter tops, subway tile backsplash and eat-in space. Large great room takes in the views with an expanded, west-facing window, gas fireplace w/glass tile surround, and volume ceilings. Primary suite features tray ceiling, window seat, 5-piece bath w/extensive tile upgrades, and walk-in closet. Bedrooms 2 & 3 share a 4-piece bath and the 4th bedroom is ensuite full bath and views! Upper level tech area and full-size laundry add to the floor plan's appeal. Dual AC and furnaces provide even comfort & efficiency. Extensive can lighting, solid-surface flooring w/upgraded wide baseboards and 8-foot doors on the main level add a stately quality. Entering from the 3-car garage into a large mud room w/built-in seat, cabinets, coat closet and powder room. BONUS main level FLEX SPACE w/separate exterior & interior entrances offers private additional living space with kitchenette, 5th bedroom, three-quarter bath, laundry and views - can flex as a home office space or to meet your individual needs. Exterior boasts extensive stone wrap, low-maintenance professional landscaping w/concrete curbing, stone steps & accents, waterfall feature, stamped concrete lower patio off of the walk-out basement, and a main level covered deck are all positioned to take in the spectacular views. Jellyfish exterior lighting allows ease of illumination for every occasion. Anthem residents enjoy the 3200 sq ft Community Center. Easy walk to Thunder Vista P-8 & Prospect Ridge Academy, minutes to shopping, dining & entertainment. Baseline Development coming soon. See what this home, these views & this community have to offer. Veterans ask about 2.25% VA Assumable Loan!!!
Additional Information
- Lot Size Acres
- 0.21
- Lot Size Sq Ft
- 9,163
- Tax Amount
- $6,608
- Tax Year
- 2023
- Sewer
- Public Sewer
- Interior Features
- Clubhouse, Fitness Center, Park, Playground, Pond Seasonal, Pool, Tennis Court(s), Trail(s)
- Flooring
- Tile, Vinyl
- Basement Type
- Full, Unfinished, Walk-Out Access
- Heating
- Forced Air, Natural Gas
- Cooling
- Central Air
- Fireplace Features
- Gas Log, Living Room
- School District
- Adams 12 5 Star Schl
- Elementary School
- Thunder Vista
- Middle Or Junior School
- Rocky Top
- High School
- Legacy
- Parking Total Searchable
- 3
Mortgage Calculator
Courtesy of Coldwell Banker Realty 56 . theflynngroup@comcast.net,303-378-3848
 The content relating to real estate for sale in this Web site comes in part from the Internet Data eXchange (“IDX”) program of METROLIST, INC., DBA RECOLORADO® Real estate listings held by brokers other than Real Estate Company are marked with the IDX Logo. This information is being provided for the consumers’ personal, non-commercial use and may not be used for any other purpose. All information subject to change and should be independently verified. IDX Terms and Conditions
The content relating to real estate for sale in this Web site comes in part from the Internet Data eXchange (“IDX”) program of METROLIST, INC., DBA RECOLORADO® Real estate listings held by brokers other than Real Estate Company are marked with the IDX Logo. This information is being provided for the consumers’ personal, non-commercial use and may not be used for any other purpose. All information subject to change and should be independently verified. IDX Terms and Conditions
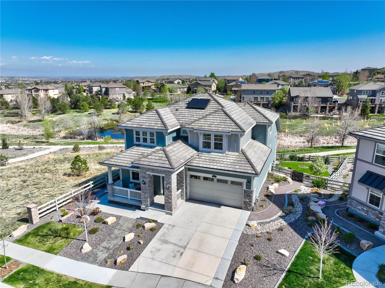
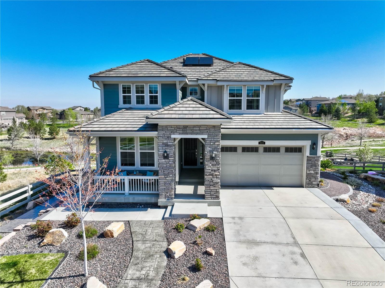
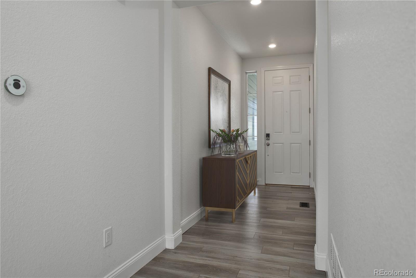

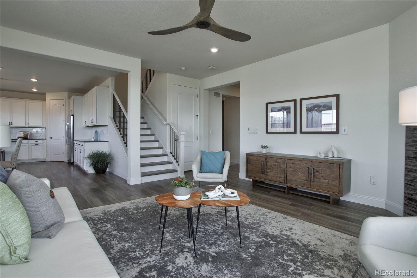
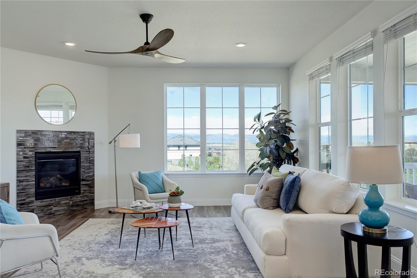
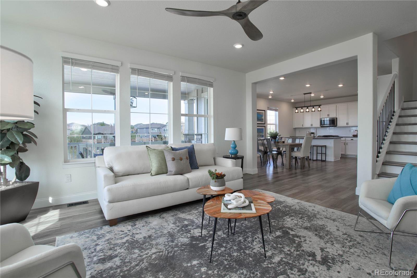
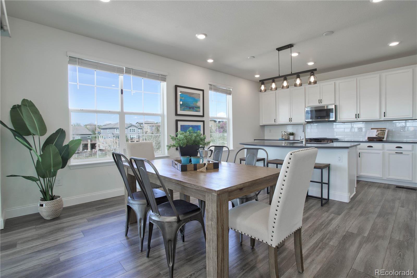

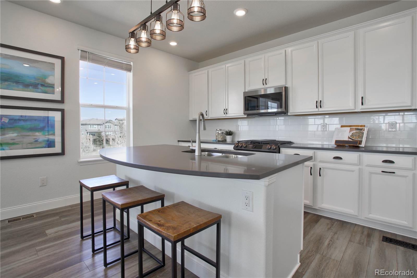
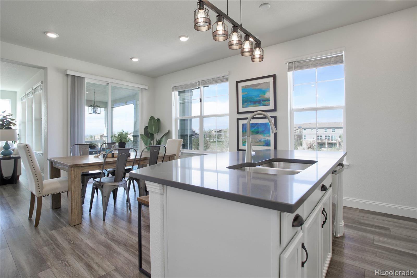
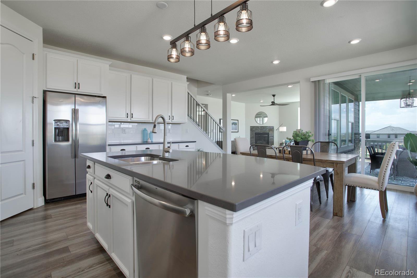
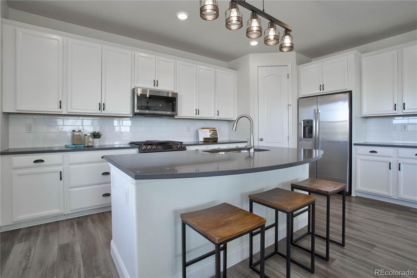
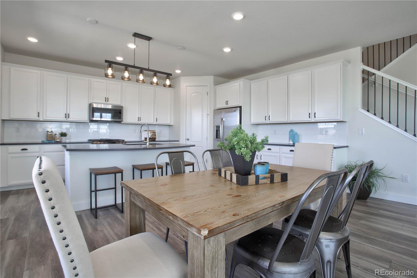





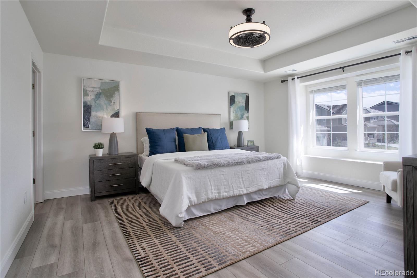

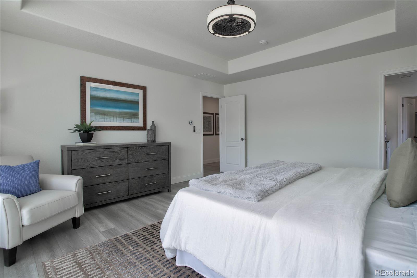
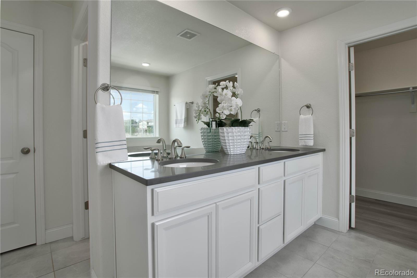
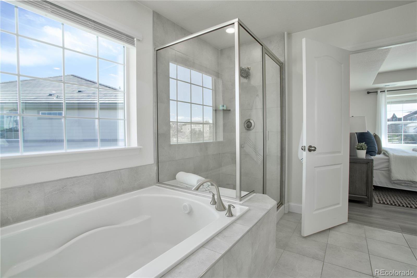
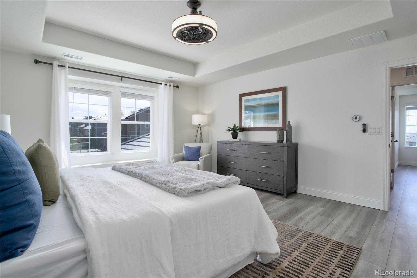

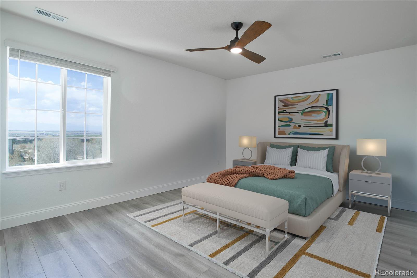
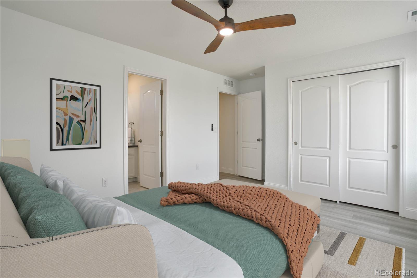
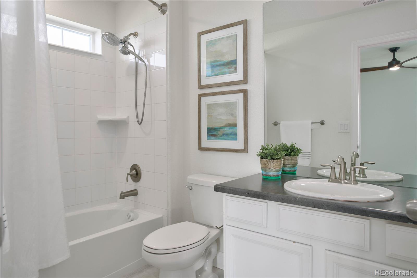
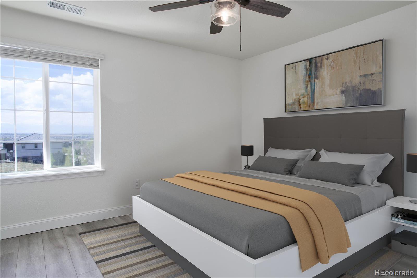

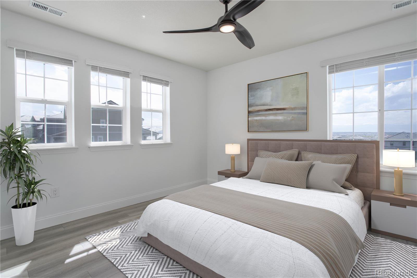

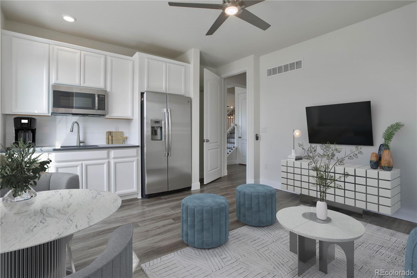
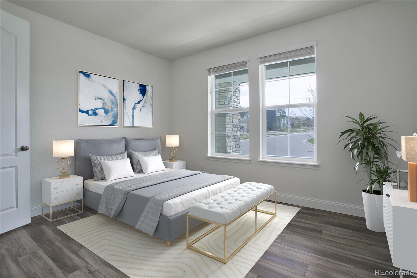
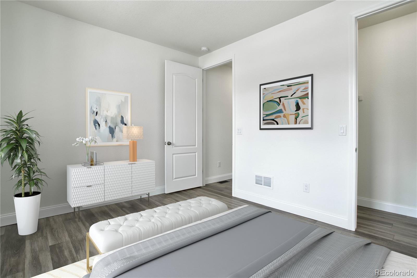

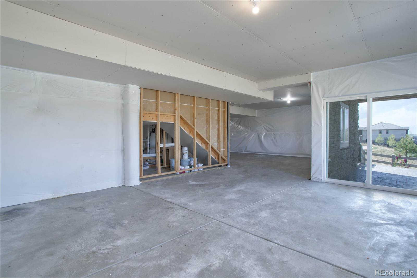
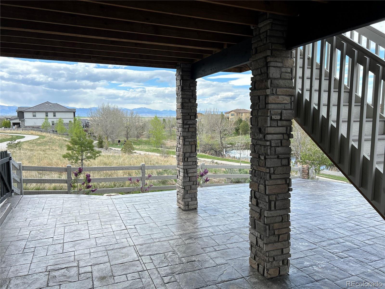
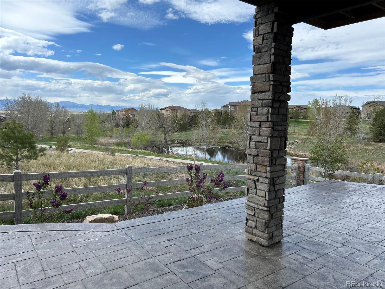

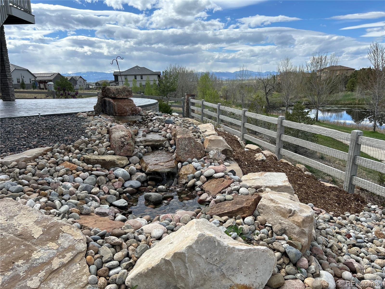
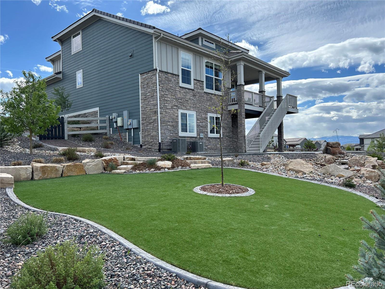


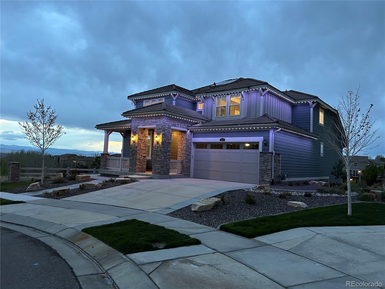
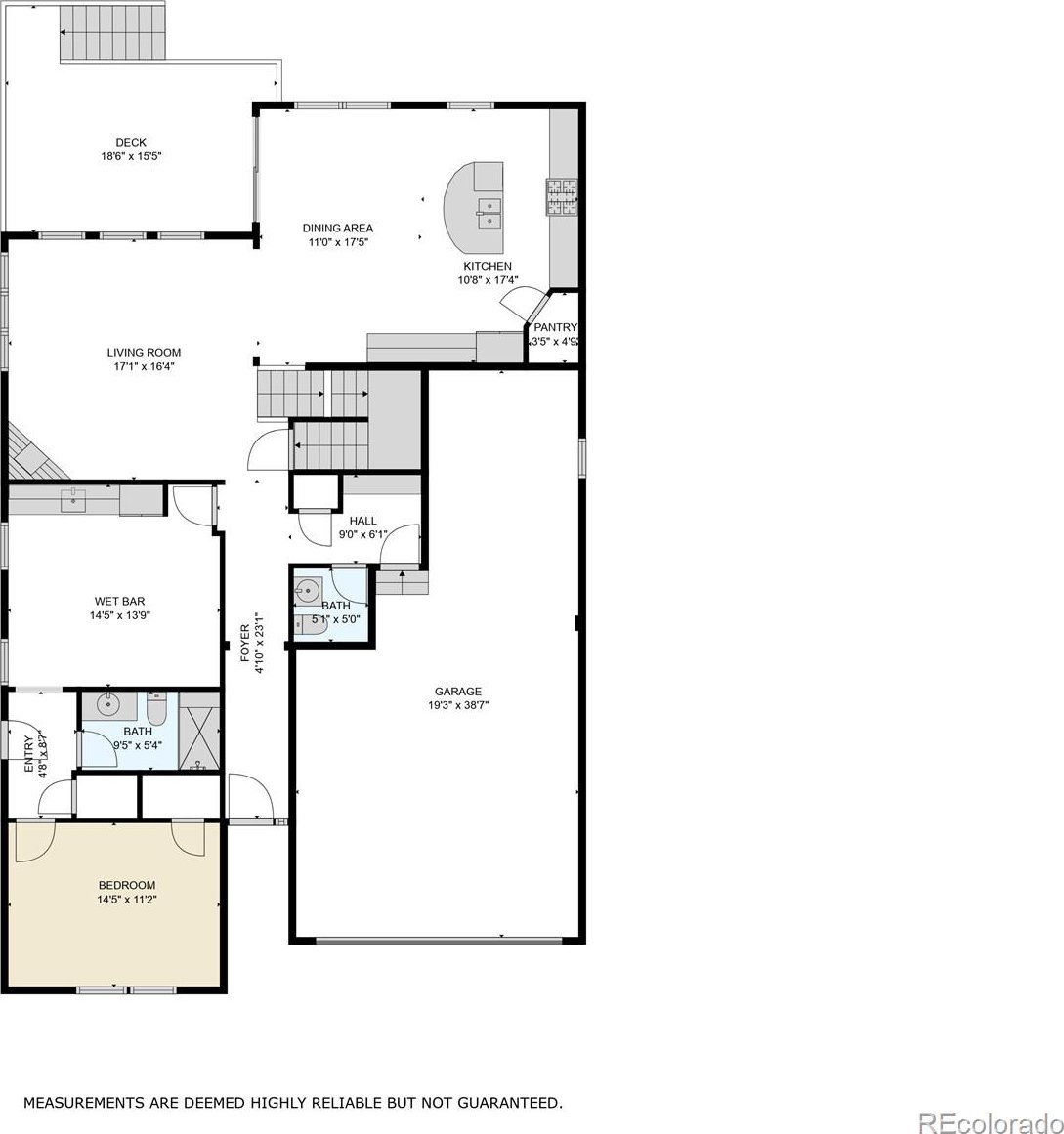
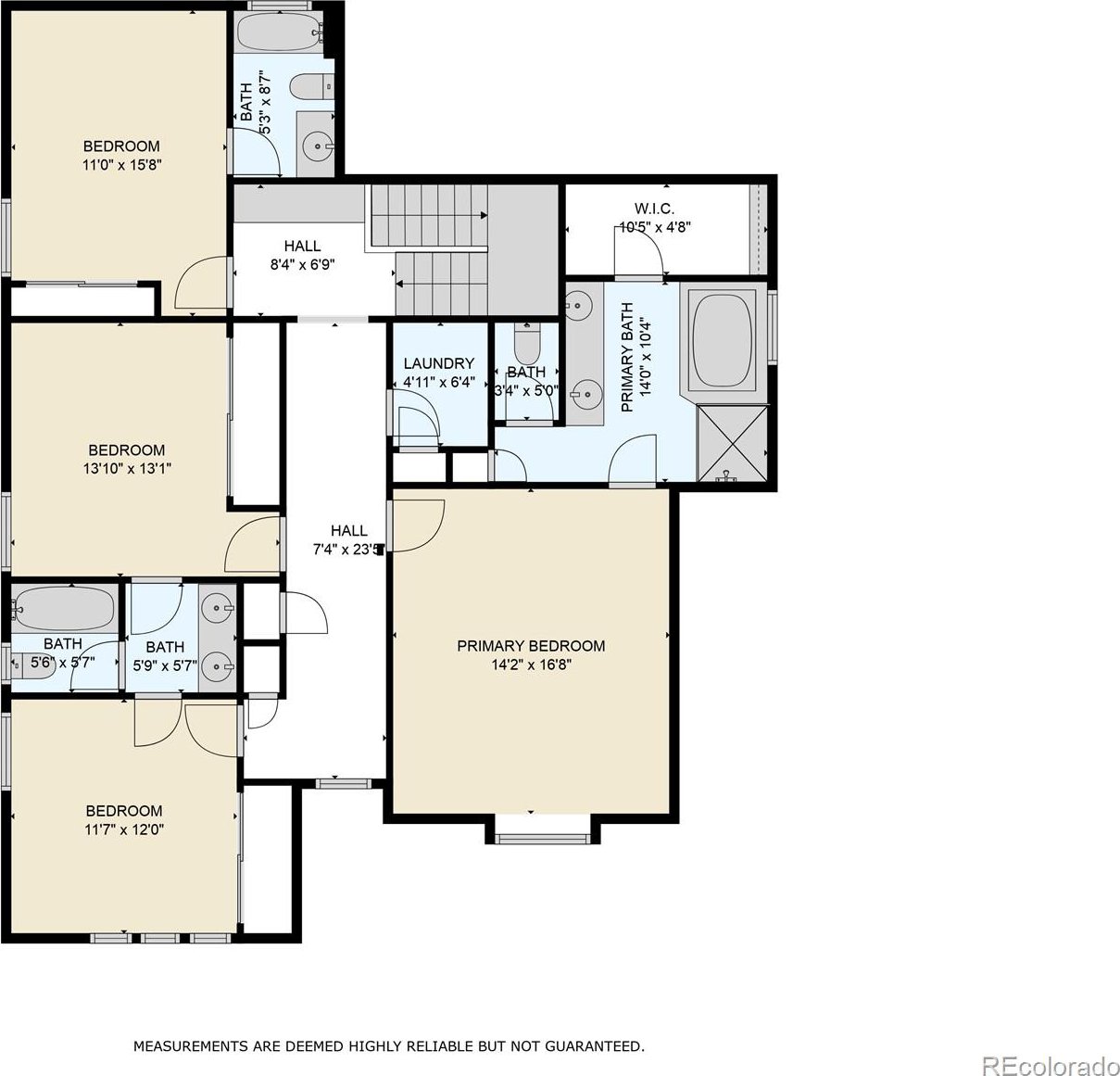
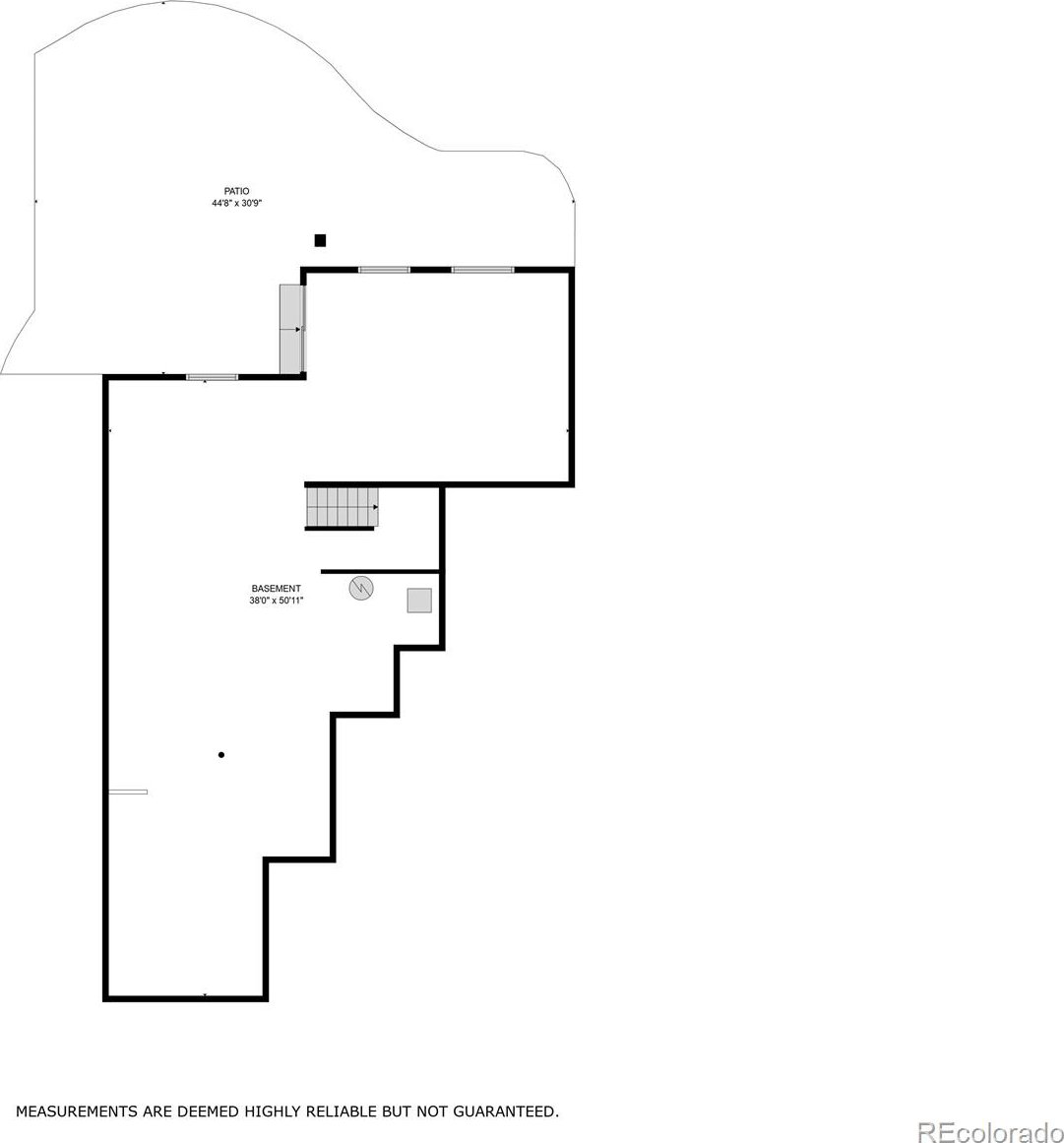
/t.realgeeks.media/thumbnail/09-1rsBfDNERUY3uCayA1vn8QDY=/fit-in/300x/u.realgeeks.media/homesalesco/michaelpicture_1.jpg)