2151 Olive Street, Denver, CO 80207
- $550,000
- 4
- BD
- 2
- BA
- 1,524
- SqFt
- Sold Price
- $550,000
- List Price
- $550,000
- Closing Date
- Aug 31, 2021
- Type
- Single Family Residential
- Property Sub Type
- Single Family Residence
- Status
- CLOSED
- MLS Number
- 8267500
- Architectural Style
- Contemporary
- Structural Style
- Contemporary
- Bedrooms
- 4
- Bathrooms
- 2
- Sqft Total
- 1,524
- Neighborhood
- South Park Hill
- Year Built
- 1948
Property Description
South Parkhill Gem with a Green Thumb Twist! This home has been completely remodeled with everything new including Roof, Sewer Line, Electrical Panel, Central A/C & Furnace. Nice cozy kitchen with all new stainless steel appliances, awesome colorful backsplash which opens to the living room. 2 bedrooms on main level with 3/4 bath, and the basement has 2 bedrooms with a 3/4 bath and living room or den area. New hardwood floors, new paint, Washer and dryer hooks ups in the basement. The one car garage has been converted into living space with 211 extra sqft not in tax records, also with hardwood floors with enough room to use as an office, study, formal dining room or workout space. Some of the flowers and plants include Peony, iris, roses, tulip's, daffodil, hyacinth, snow drops, and Lavender. Much more to name! Large back yard for entertaining and relaxing. Shed in the back for the yard stuff, large drive way for 3 cars and street parking. The best part about living here is that Oneida Park shopping is just a block away with bars and restaurants, butcher shop, etc. Close to 1-70 for easy access to the freeway to where you need to go, The Denver Zoo, City Park and the Natural History Museum is just down the street. Also down the street is the Denver School of Arts, Johnson and Wales University. Close to City Park Golf and Rose Hospital. Don't miss out on a chance to grab this Gem before it's too late! Everything is new 2021 in this home. The roof was just completed on Thursday 7/22/21. Also redone was the front porch concrete slab, front door and exterior siding.
Additional Information
- Lot Size Acres
- 0.15
- Lot Size Sq Ft
- 6,710
- Tax Amount
- $1,813
- Tax Year
- 2019
- Exterior Features
- Garden
- Sewer
- Public Sewer
- Flooring
- Wood
- Basement Type
- Finished, Full
- Heating
- Forced Air
- Cooling
- Central Air
- School District
- Denver 1
- Elementary School
- Swigert International
- Middle Or Junior School
- McAuliffe International
- High School
- Northfield
- Parking Total Searchable
- 2
Mortgage Calculator
Courtesy of Berkshire Hathaway HomeServices RE of the Rockies .
Selling Office: Your Castle Real Estate Inc. The content relating to real estate for sale in this Web site comes in part from the Internet Data eXchange (“IDX”) program of METROLIST, INC., DBA RECOLORADO® Real estate listings held by brokers other than Real Estate Company are marked with the IDX Logo. This information is being provided for the consumers’ personal, non-commercial use and may not be used for any other purpose. All information subject to change and should be independently verified. IDX Terms and Conditions
The content relating to real estate for sale in this Web site comes in part from the Internet Data eXchange (“IDX”) program of METROLIST, INC., DBA RECOLORADO® Real estate listings held by brokers other than Real Estate Company are marked with the IDX Logo. This information is being provided for the consumers’ personal, non-commercial use and may not be used for any other purpose. All information subject to change and should be independently verified. IDX Terms and Conditions
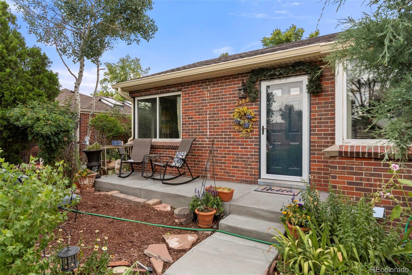
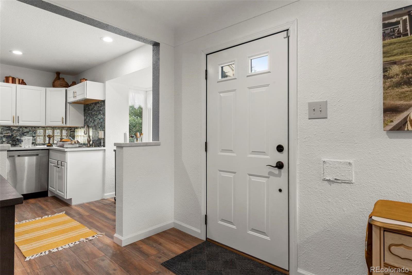
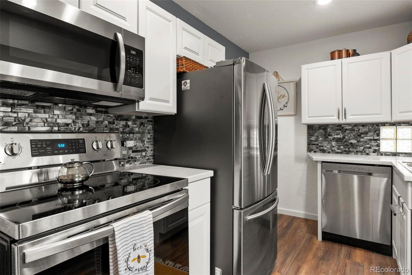
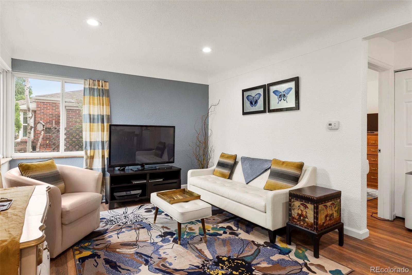
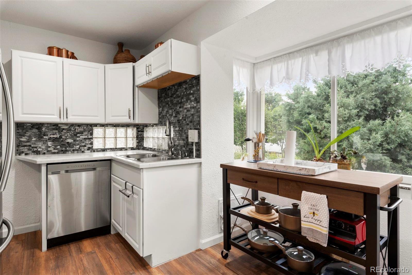
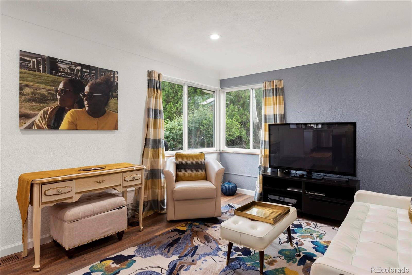
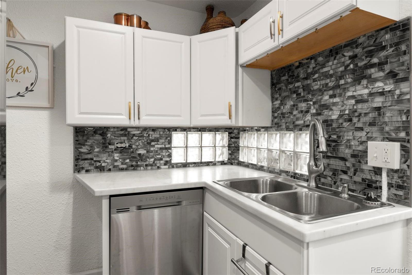
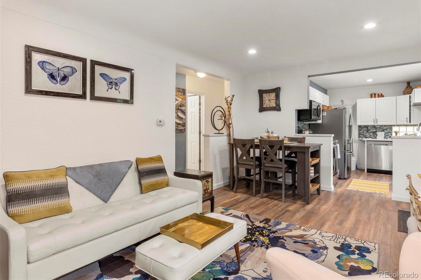
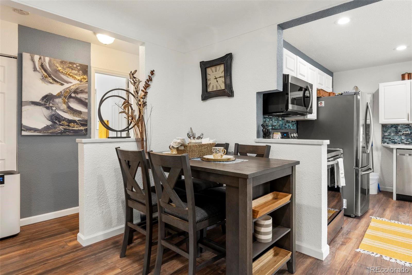
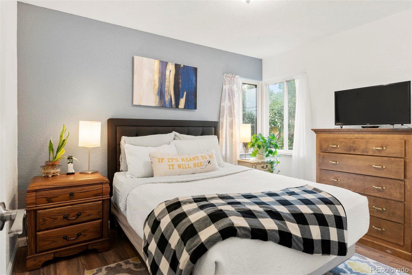
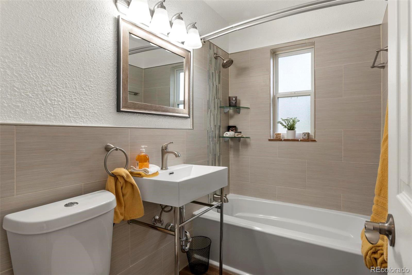
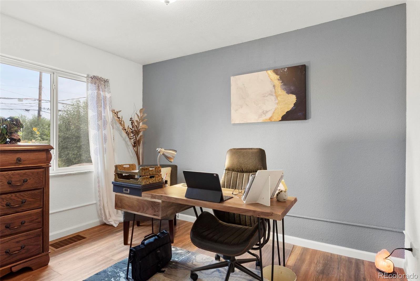
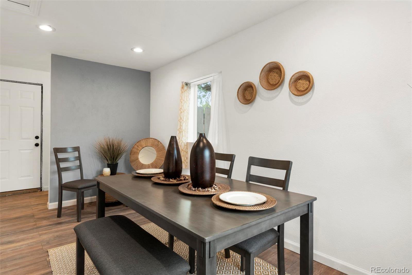
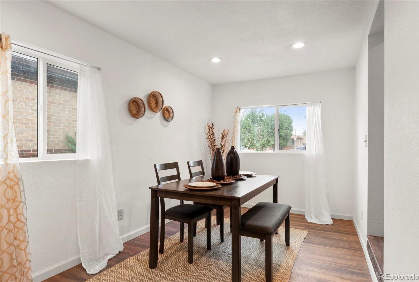
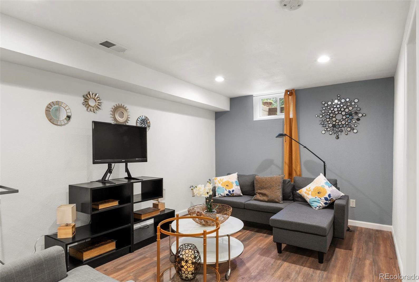
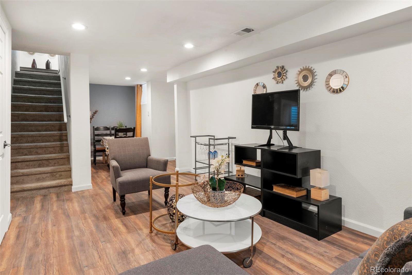
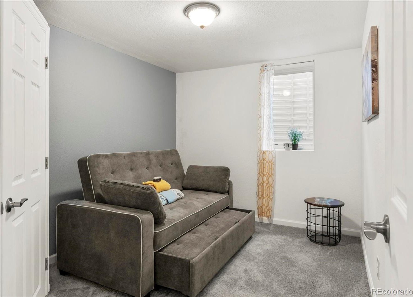
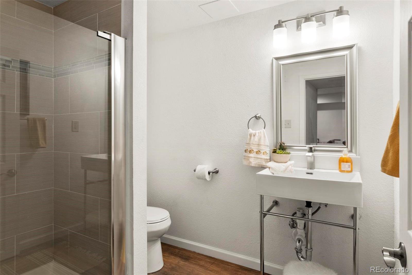
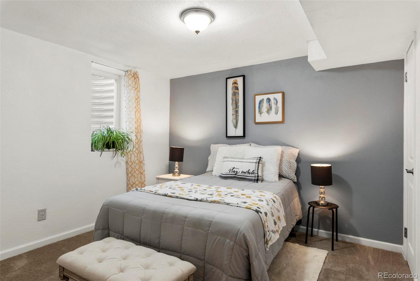
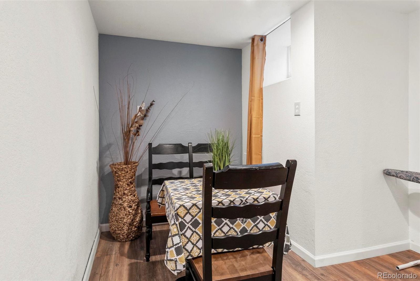
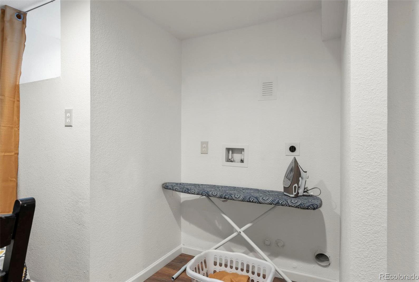
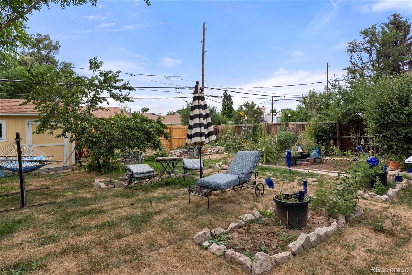
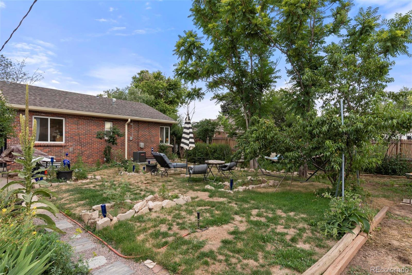
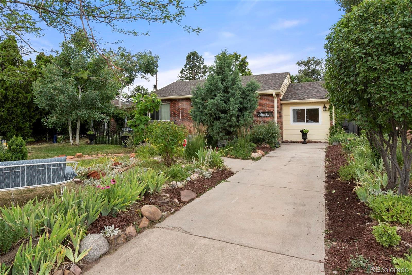
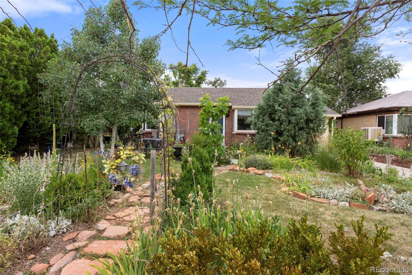
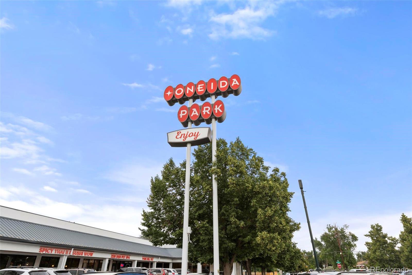
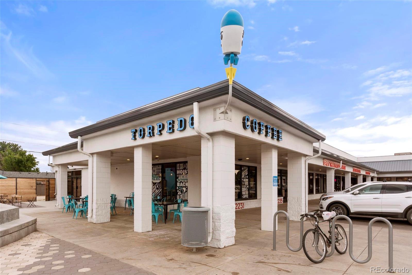
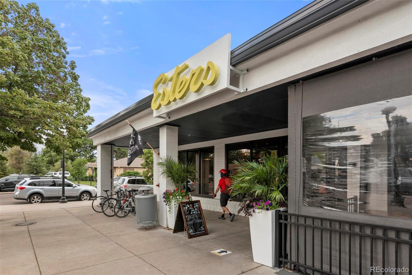
/t.realgeeks.media/thumbnail/09-1rsBfDNERUY3uCayA1vn8QDY=/fit-in/300x/u.realgeeks.media/homesalesco/michaelpicture_1.jpg)