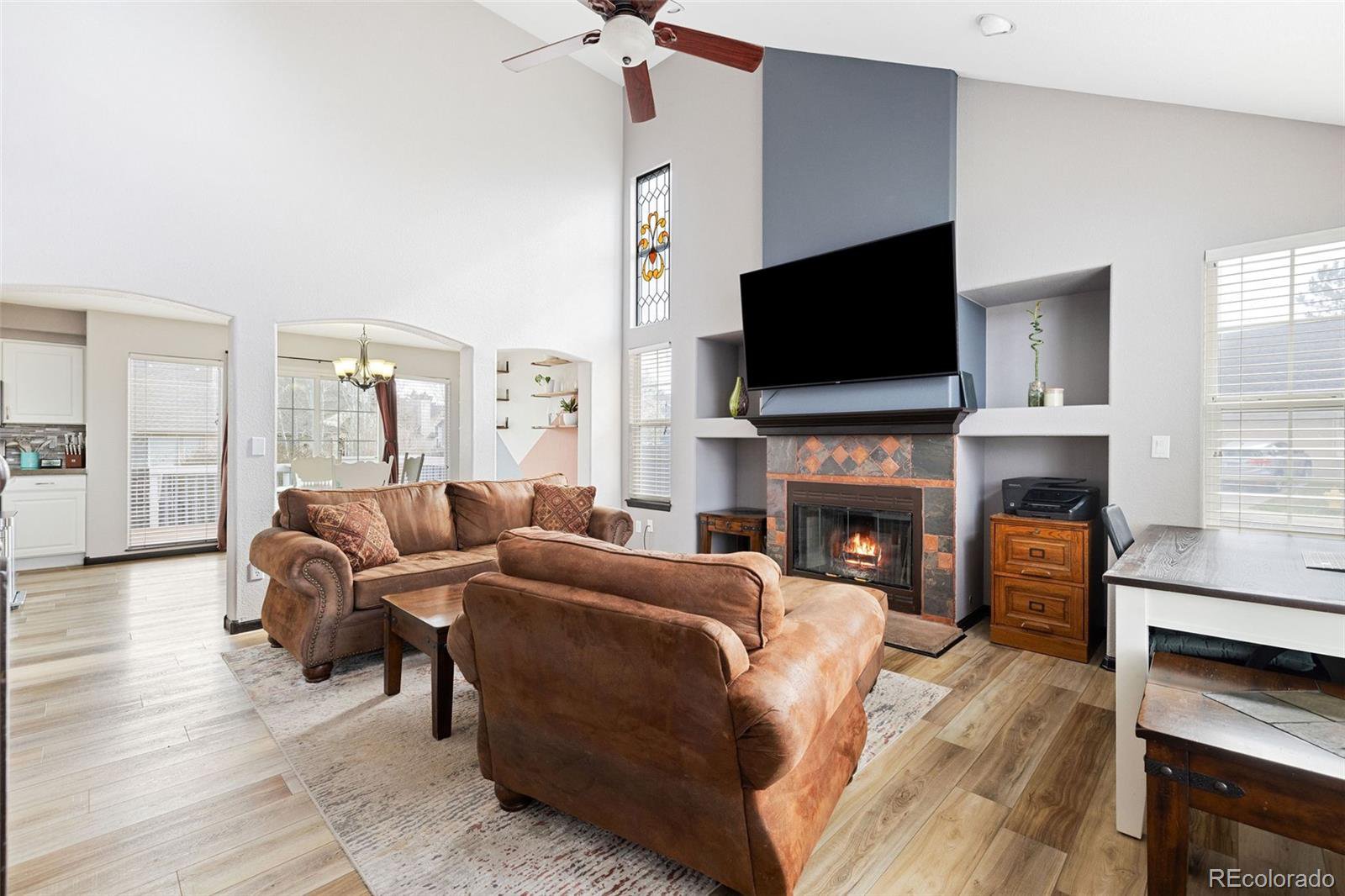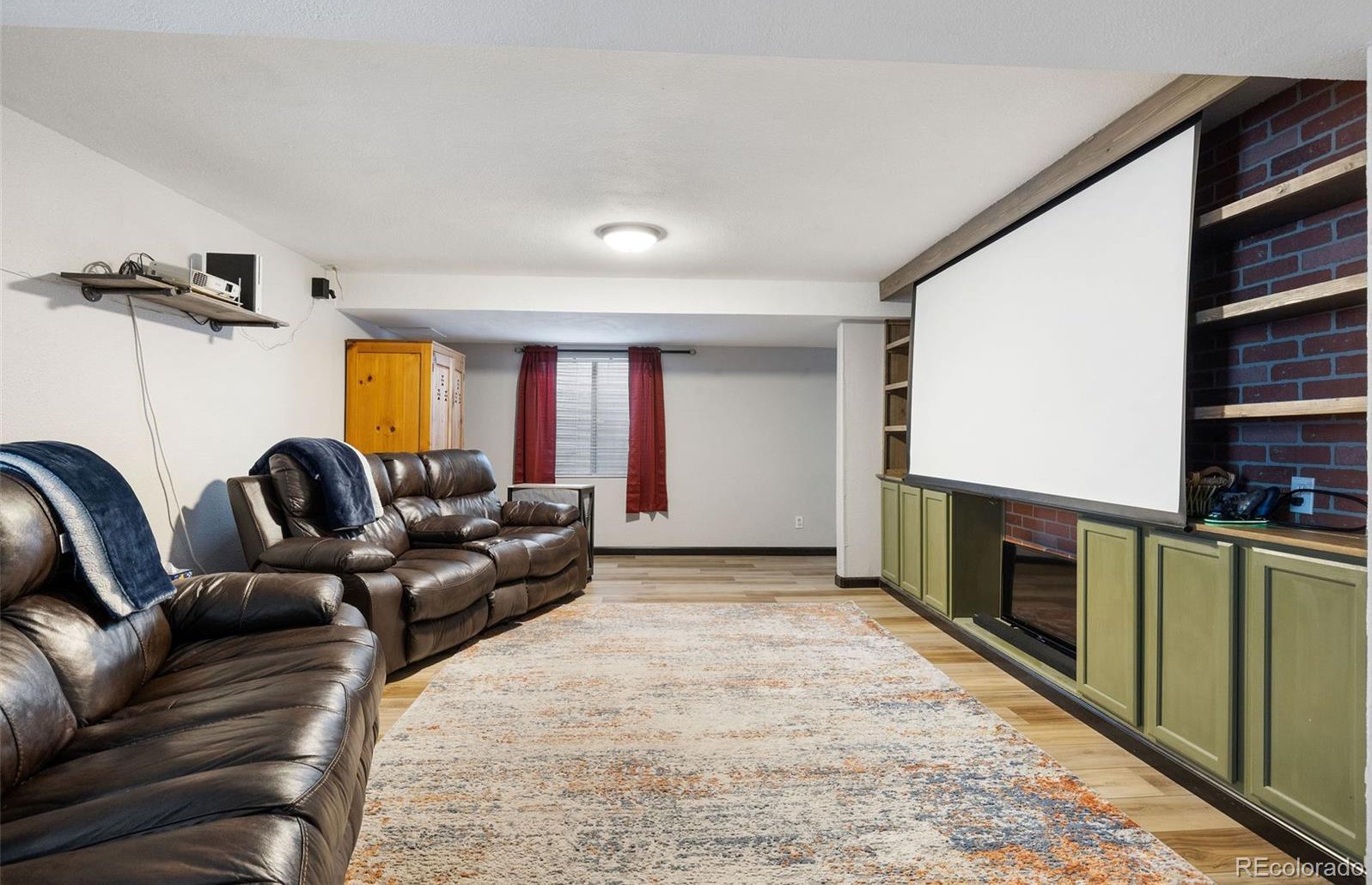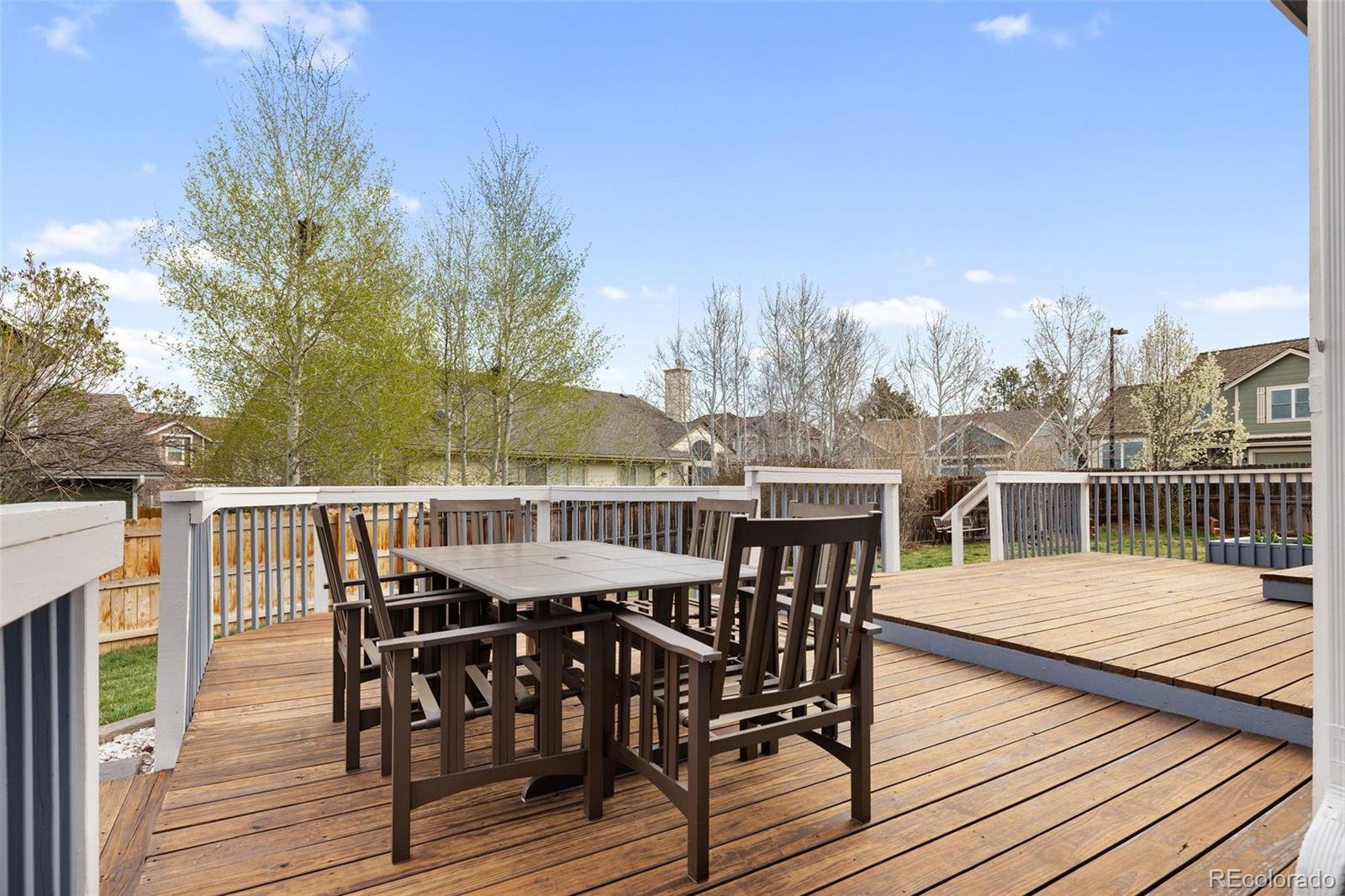19649 E Creekside Drive, Parker, CO 80134
- $600,000
- 3
- BD
- 3
- BA
- 1,941
- SqFt
- List Price
- $600,000
- Price Change
- ▼ $15,000 1715053959
- Type
- Single Family Residential
- Property Sub Type
- Single Family Residence
- Status
- ACTIVE
- MLS Number
- 8661085
- Bedrooms
- 3
- Bathrooms
- 3
- Baths Half
- 1
- Sqft Total
- 1,941
- Neighborhood
- Stroh Ranch
- Year Built
- 1993
Property Description
Welcome to Stroh Ranch! Nestled amidst a variety of neighborhood offerings,you will find this beautiful two-story home. A corner lot, in a cul-du-sac gives you one of the best lots offered in Stroh Ranch. Upon entering the home you are greeted by an open floor plan, filled with natural light. A sumptuous living room complete with vaulted ceilings, where sunlight streams in through expansive windows. A brick fireplace serves as the focal point, adding an air of cozy sophistication to the space. Adjacent to the living room, a dining room awaits, where a quick breakfast, or elegant dinner can be set. The kitchen features stainless steel appliances, a butcher block island and white cabinetry. This kitchen is set up for all your cooking needs! Also on the main level you will find a half bathroom, and access to your two car garage. Upon walking upstairs you will find the secondary and third bedrooms. These rooms feature large windows, and built-in shelving as well as a large closet space. Located upstairs is a full bathroom with a jack and Jill sinks, bath tub and shower. The primary bedroom features tall ceilings, a large window and a walk in closet, as well as an en suite bathroom. The basement is an entertainers dream! Complete with a full bar setup, built-in shelving, and a projection system(at a cost.) Stroh Ranch is one of Parker's best neighborhoods to live in, you have full access to the neighborhood clubhouse that features a basketball court, tennis courts, an outdoor pool, and a gym. Easy access to the highway, located near shops and places to eat. This is the one!
Additional Information
- Lot Size Acres
- 0.16
- Lot Size Sq Ft
- 6,969
- Tax Amount
- $3,052
- Tax Year
- 2023
- Exterior Features
- Garden, Lighting, Private Yard
- Sewer
- Public Sewer
- Interior Features
- Clubhouse, Fitness Center, Playground, Pool, Tennis Court(s)
- Flooring
- Carpet, Wood
- Basement Type
- Finished, Partial
- Heating
- Forced Air
- Cooling
- Central Air
- Fireplace Features
- Family Room
- School District
- Douglas RE-1
- Elementary School
- Legacy Point
- Middle Or Junior School
- Sagewood
- High School
- Ponderosa
- Parking Total Searchable
- 2
Mortgage Calculator
Courtesy of Your Castle Realty LLC . 720-404-4004
 The content relating to real estate for sale in this Web site comes in part from the Internet Data eXchange (“IDX”) program of METROLIST, INC., DBA RECOLORADO® Real estate listings held by brokers other than Real Estate Company are marked with the IDX Logo. This information is being provided for the consumers’ personal, non-commercial use and may not be used for any other purpose. All information subject to change and should be independently verified. IDX Terms and Conditions
The content relating to real estate for sale in this Web site comes in part from the Internet Data eXchange (“IDX”) program of METROLIST, INC., DBA RECOLORADO® Real estate listings held by brokers other than Real Estate Company are marked with the IDX Logo. This information is being provided for the consumers’ personal, non-commercial use and may not be used for any other purpose. All information subject to change and should be independently verified. IDX Terms and Conditions


























/t.realgeeks.media/thumbnail/09-1rsBfDNERUY3uCayA1vn8QDY=/fit-in/300x/u.realgeeks.media/homesalesco/michaelpicture_1.jpg)