5690 W 36th Place, Wheat Ridge, CO 80212
- $642,500
- 2
- BD
- 1
- BA
- 1,227
- SqFt
- List Price
- $642,500
- Price Change
- ▼ $7,500 1714423092
- Type
- Single Family Residential
- Property Sub Type
- Single Family Residence
- Status
- ACTIVE
- MLS Number
- 9449778
- Bedrooms
- 2
- Bathrooms
- 1
- Sqft Total
- 1,227
- Neighborhood
- Olinger Gardens
- Year Built
- 1953
Property Description
Charming brick ranch on quiet street in highly desirable Wheat Ridge. With over 1,227 sq.ft., this property offers gleaming hardwoods, beautiful coved ceiling detail, stone fireplace and a large eat-in kitchen. Granite countertops, full stainless steel appliance package, and central air conditioning. 2 good sized bedrooms, full bath, and a light & bright bonus room in back that could be den, dining space or non-conforming bedroom. Large laundry room with plenty of storage and washer/dryer is included. Out back you'll find a fenced yard, and an amazing 4 car garage/workshop. This 30 x 30 space is heated with it's own gas furnace, has 240v electric, multiple workbenches, and a refrigerator! There is even a private covered patio off the garage for relaxing or a BBQ. Plenty of off-street parking as well, including possible RV space. Roof was recently replaced in 2017 and sewer line has been replaced. The property is ideally located in the heart of Wheat Ridge, just steps to shopping/dining on 38th Ave., local parks, and bus routes. Just minutes from Downtown Edgewater, Sloan's Lake, and a short drive to the mountains. Come see it today!
Additional Information
- View
- Mountain(s)
- Lot Size Acres
- 0.27
- Lot Size Sq Ft
- 11,970
- Tax Amount
- $2,791
- Tax Year
- 2023
- Exterior Features
- Private Yard, Rain Gutters
- Sewer
- Public Sewer
- Flooring
- Carpet, Tile, Wood
- Heating
- Forced Air, Wood
- Cooling
- Central Air, Other
- Fireplace Features
- Living Room, Wood Burning
- School District
- Jefferson County R-1
- Elementary School
- Stevens
- Middle Or Junior School
- Everitt
- High School
- Wheat Ridge
- Parking Total Searchable
- 8
- Parking Features
- 220 Volts, Heated Garage, Tandem
Mortgage Calculator
Courtesy of Your Castle Realty LLC . DAVID@COLORADOHOMESCONNECTION.COM,720-854-9501
 The content relating to real estate for sale in this Web site comes in part from the Internet Data eXchange (“IDX”) program of METROLIST, INC., DBA RECOLORADO® Real estate listings held by brokers other than Real Estate Company are marked with the IDX Logo. This information is being provided for the consumers’ personal, non-commercial use and may not be used for any other purpose. All information subject to change and should be independently verified. IDX Terms and Conditions
The content relating to real estate for sale in this Web site comes in part from the Internet Data eXchange (“IDX”) program of METROLIST, INC., DBA RECOLORADO® Real estate listings held by brokers other than Real Estate Company are marked with the IDX Logo. This information is being provided for the consumers’ personal, non-commercial use and may not be used for any other purpose. All information subject to change and should be independently verified. IDX Terms and Conditions
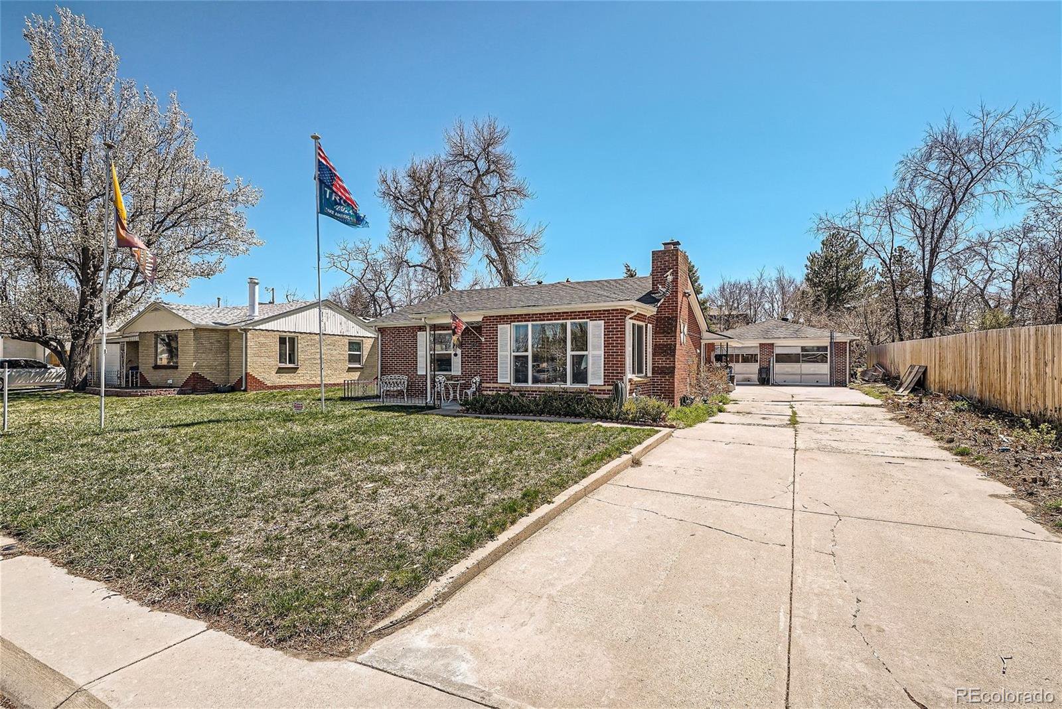


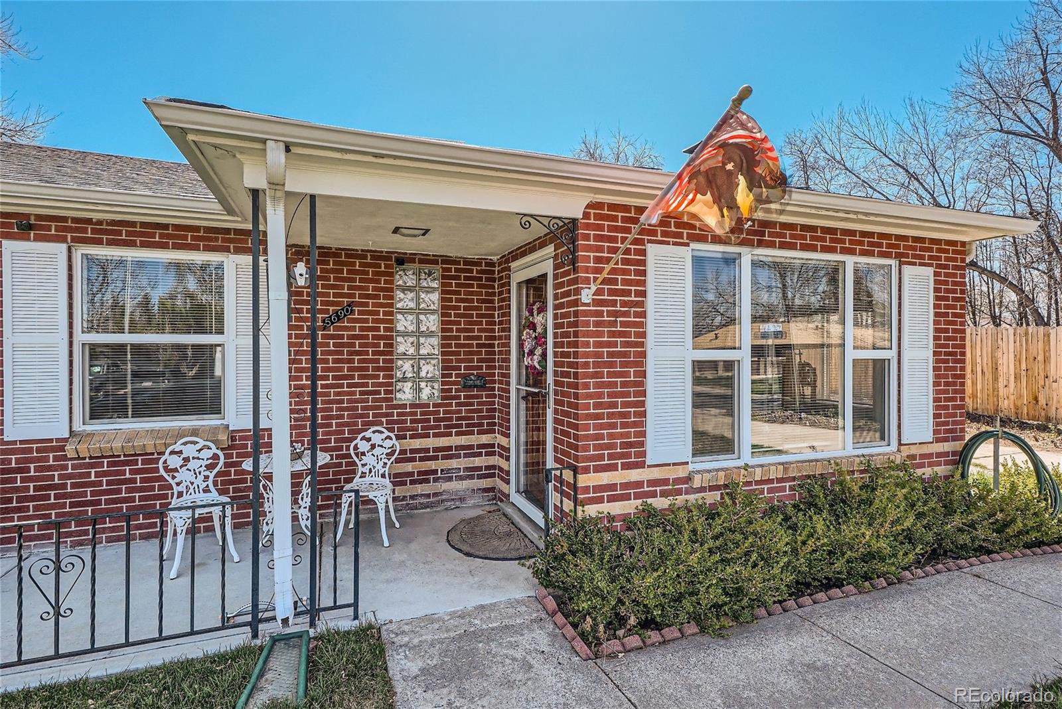








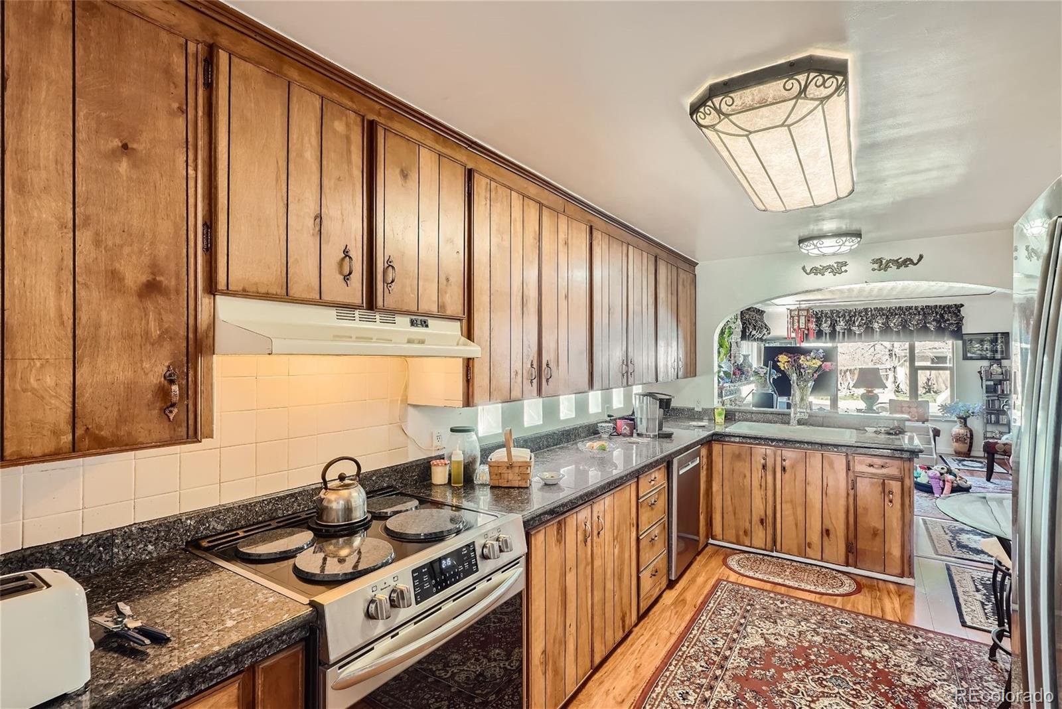


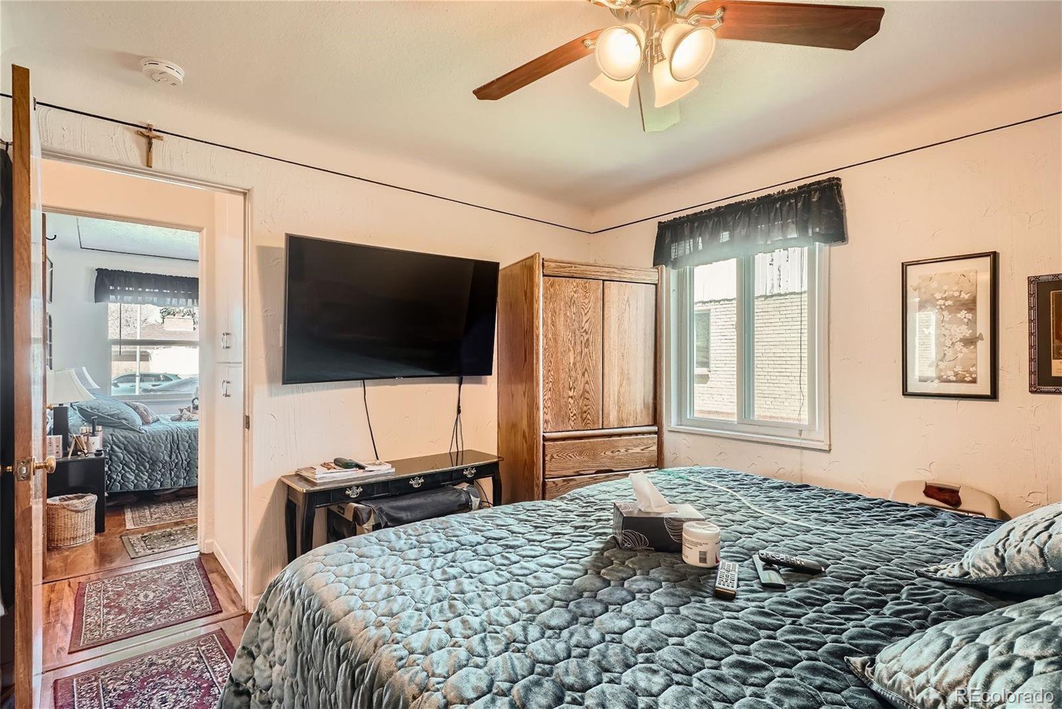



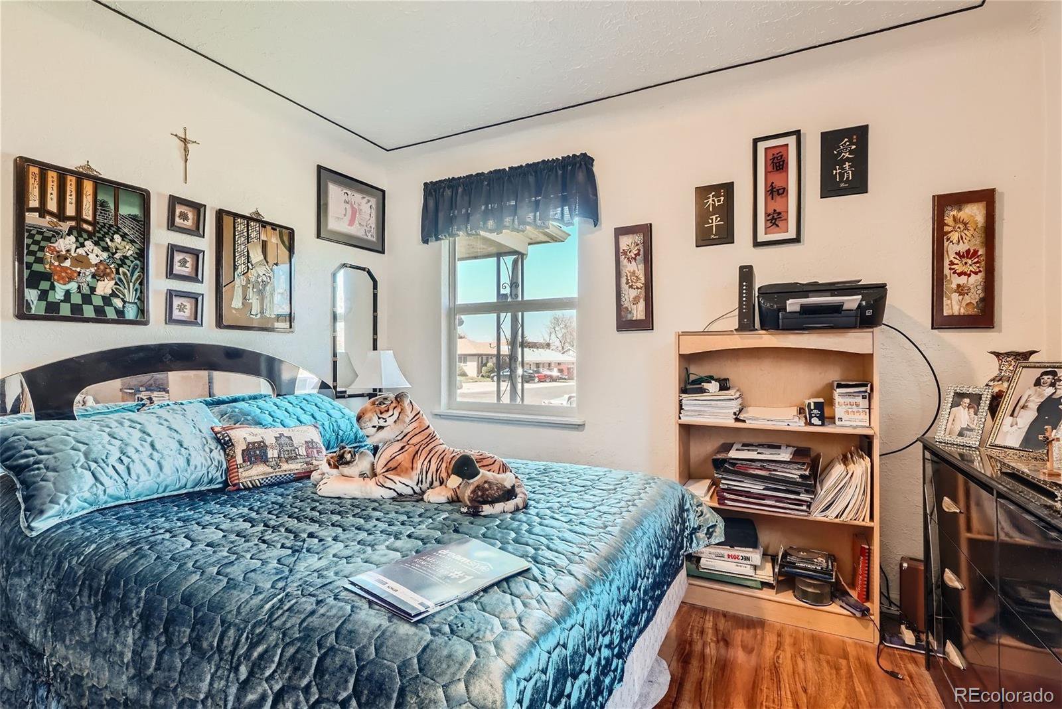













/t.realgeeks.media/thumbnail/09-1rsBfDNERUY3uCayA1vn8QDY=/fit-in/300x/u.realgeeks.media/homesalesco/michaelpicture_1.jpg)