8399 Arapahoe Peak Street, Littleton, CO 80125
- $840,000
- 4
- BD
- 3
- BA
- 2,501
- SqFt
- List Price
- $840,000
- Type
- Single Family Residential
- Property Sub Type
- Single Family Residence
- Status
- ACTIVE UNDER CONTRACT
- MLS Number
- 9580005
- Architectural Style
- Mountain Contemporary, Traditional
- Structural Style
- Mountain Contemporary, Traditional
- Bedrooms
- 4
- Bathrooms
- 3
- Sqft Total
- 2,501
- Neighborhood
- Sterling Ranch
- Year Built
- 2019
Property Description
Masterful design meets exceptional intention in this one-of-a-kind home in Sterling Ranch! This 5,000+ sqft ranch offers elevated touches and impressive upgrades sure to excite the most discerning buyer. Eleven-foot coffered ceilings welcome you to the home as Anderson Tuftex hardwood floors set the stage for style and sustainability. Benjamin Moore paint in shades of Pale Oak and Dove White combine with custom Hunter Douglass plantation shutters to add comfort and sophistication throughout. Host a posh party in the formal dining room or enjoy a casual meal around the oversized island. Featuring quartz countertops, stainless steel GE appliances and a generous eat-in area, the kitchen is a chef’s paradise and an entertainer’s dream. A custom floor-to-ceiling Navajo travertine fireplace with a live-edge walnut mantel is the focal point of the inviting living space, where an elevated cozy atmosphere creates the perfect backdrop for gatherings large and small. The primary suite is a peaceful haven, boasting 10-ft tray ceilings and a wall of bright windows filled with western sunlight. A spa-like oasis, the primary 5-piece bath basks in details of quartz and custom tile. A main-level laundry room offers easy access to the primary closet and custom mudroom. The enviable 3-car garage features extended depth, EV charging, and epoxy flooring. Primed for indoor-outdoor living, a two-layer deck offers an outdoor dining room with gas hookups fit for a grilling guru. A gas firepit welcomes evenings spent under the stars in the fully fenced backyard. Enjoy life in Sterling Ranch with a resort-style clubhouse, gym, pool, splash pad, and more! Start your day at Atlas Coffee or unwind at Living the Dream Brewery. Grab a bite from the food trucks that frequent Sterling Center. With 1,300 acres of open space and 30+ miles of trails, life in Sterling Ranch is uniquely refreshing and unquestionably Colorado. Furniture in home is available for purchase.
Additional Information
- View
- Mountain(s)
- Lot Size Acres
- 0.18
- Lot Size Sq Ft
- 7,710
- Tax Amount
- $10,117
- Tax Year
- 2023
- Exterior Features
- Fire Pit, Gas Valve, Lighting, Private Yard, Rain Gutters
- Sewer
- Public Sewer
- Interior Features
- Clubhouse, Park, Playground, Pool, Trail(s)
- Flooring
- Carpet, Tile, Wood
- Basement Type
- Bath/Stubbed, Full, Interior Entry, Sump Pump, Unfinished
- Heating
- Forced Air, Natural Gas, Solar
- Cooling
- Central Air
- Fireplace Features
- Gas, Living Room
- School District
- Douglas RE-1
- Elementary School
- Roxborough
- Middle Or Junior School
- Ranch View
- High School
- Thunderridge
- Parking Total Searchable
- 3
- Parking Features
- Electric Vehicle Charging Station(s), Exterior Access Door, Finished, Floor Coating, Oversized, Storage
Mortgage Calculator
Courtesy of The Steller Group, Inc . bethcontracts@stellerrealestate.com,303-956-8207
 The content relating to real estate for sale in this Web site comes in part from the Internet Data eXchange (“IDX”) program of METROLIST, INC., DBA RECOLORADO® Real estate listings held by brokers other than Real Estate Company are marked with the IDX Logo. This information is being provided for the consumers’ personal, non-commercial use and may not be used for any other purpose. All information subject to change and should be independently verified. IDX Terms and Conditions
The content relating to real estate for sale in this Web site comes in part from the Internet Data eXchange (“IDX”) program of METROLIST, INC., DBA RECOLORADO® Real estate listings held by brokers other than Real Estate Company are marked with the IDX Logo. This information is being provided for the consumers’ personal, non-commercial use and may not be used for any other purpose. All information subject to change and should be independently verified. IDX Terms and Conditions
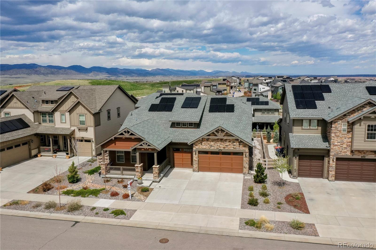
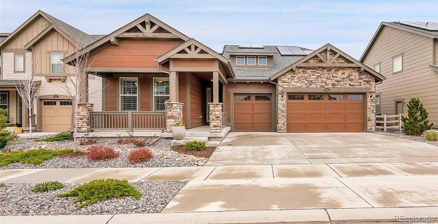
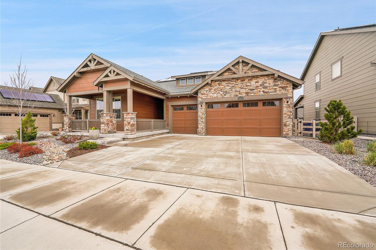

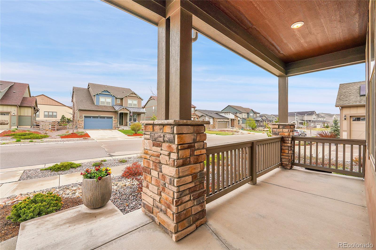
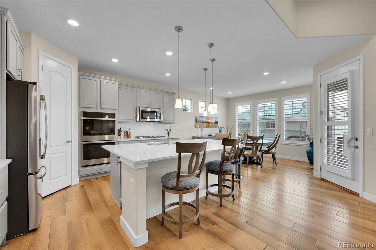
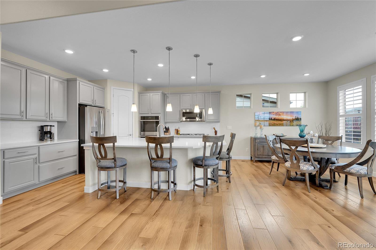

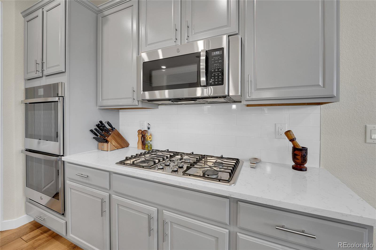

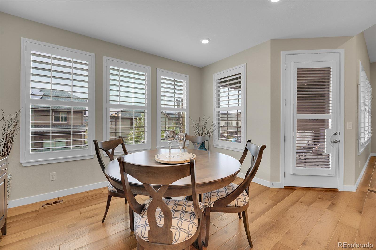
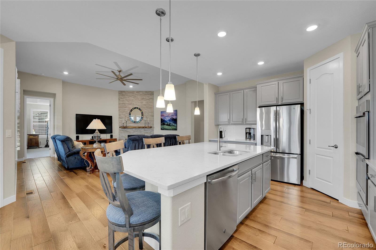
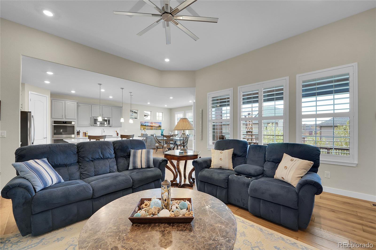
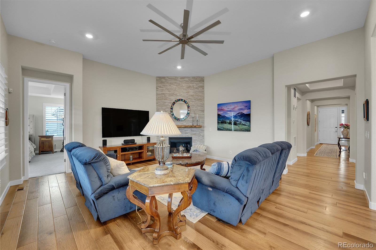
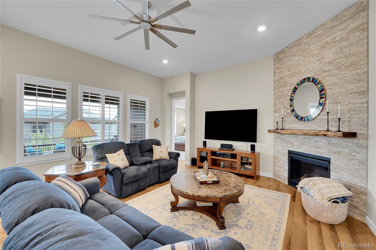

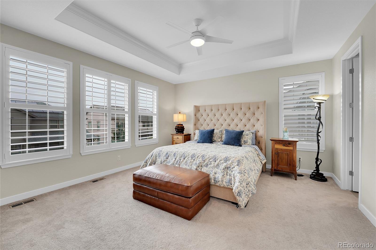
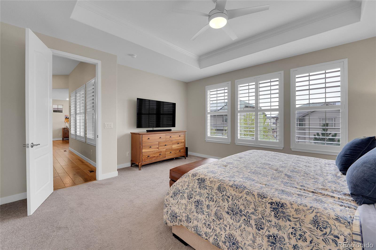
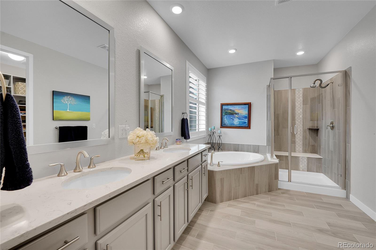

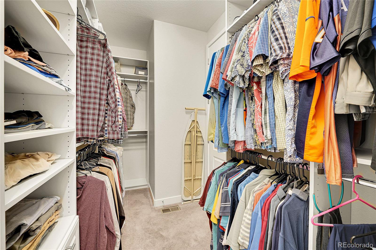
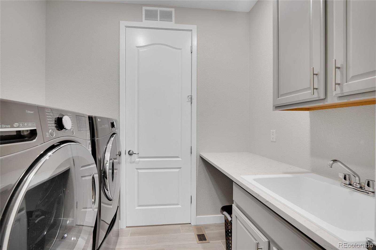
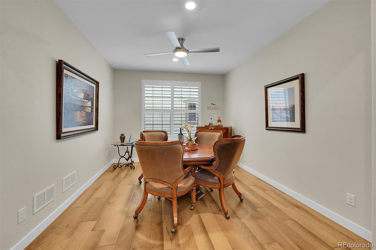


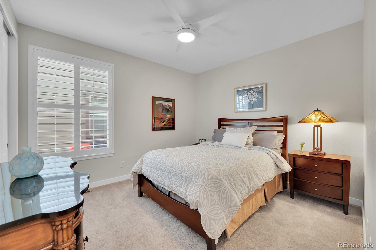

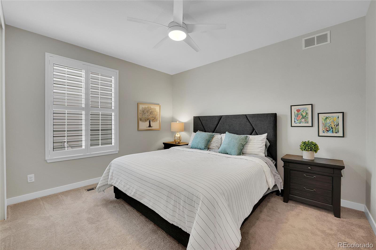

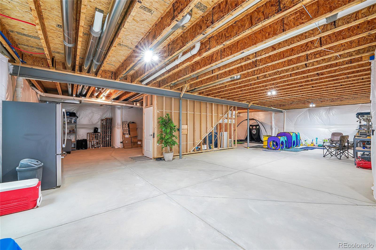
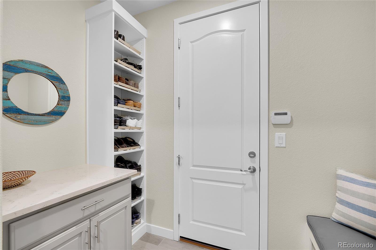
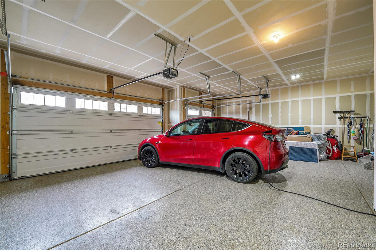

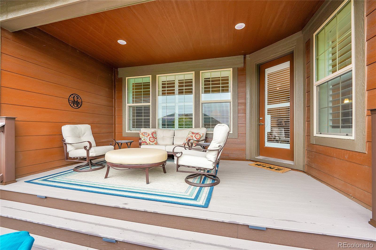
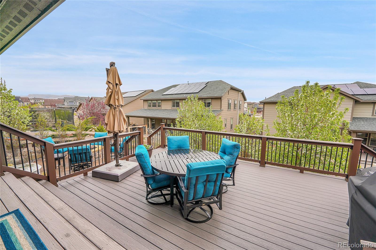

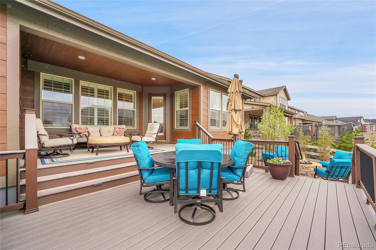
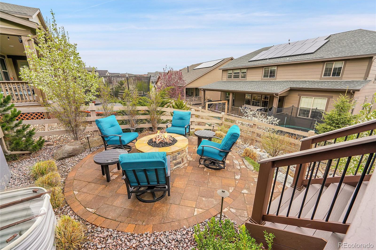

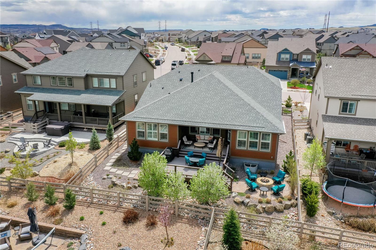
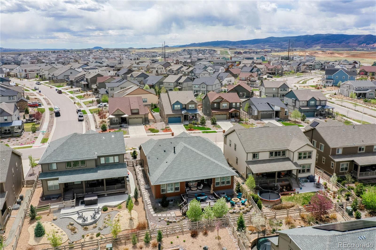
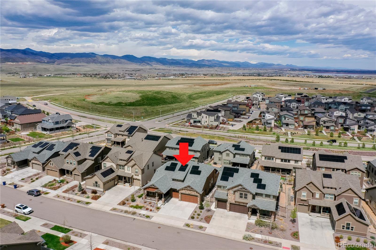

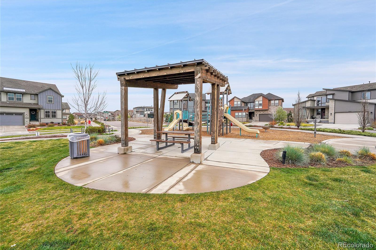
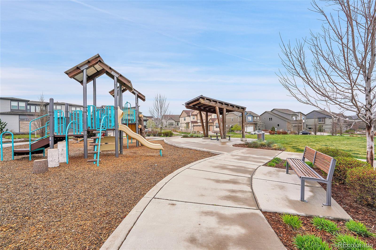
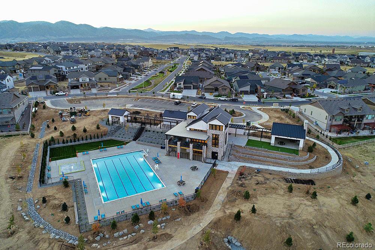

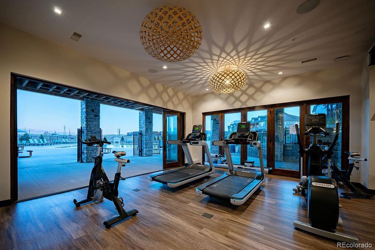
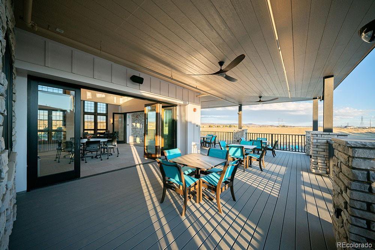

/t.realgeeks.media/thumbnail/09-1rsBfDNERUY3uCayA1vn8QDY=/fit-in/300x/u.realgeeks.media/homesalesco/michaelpicture_1.jpg)