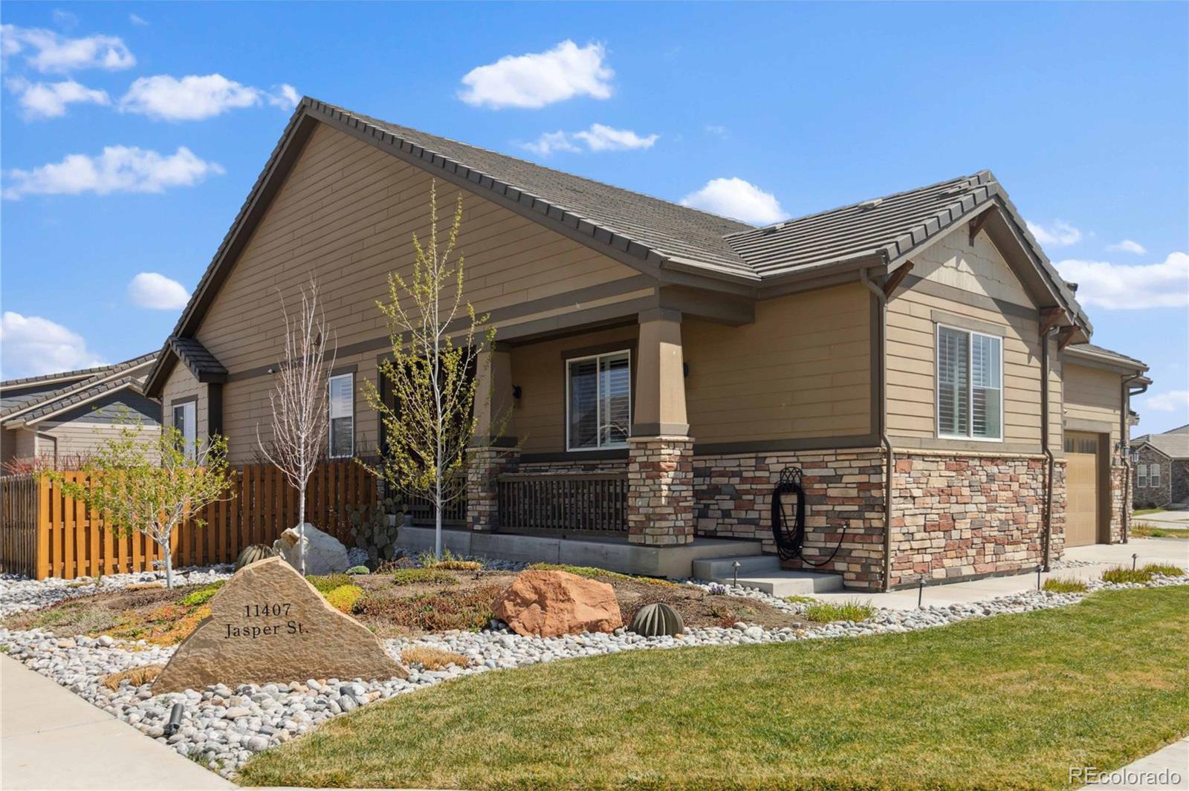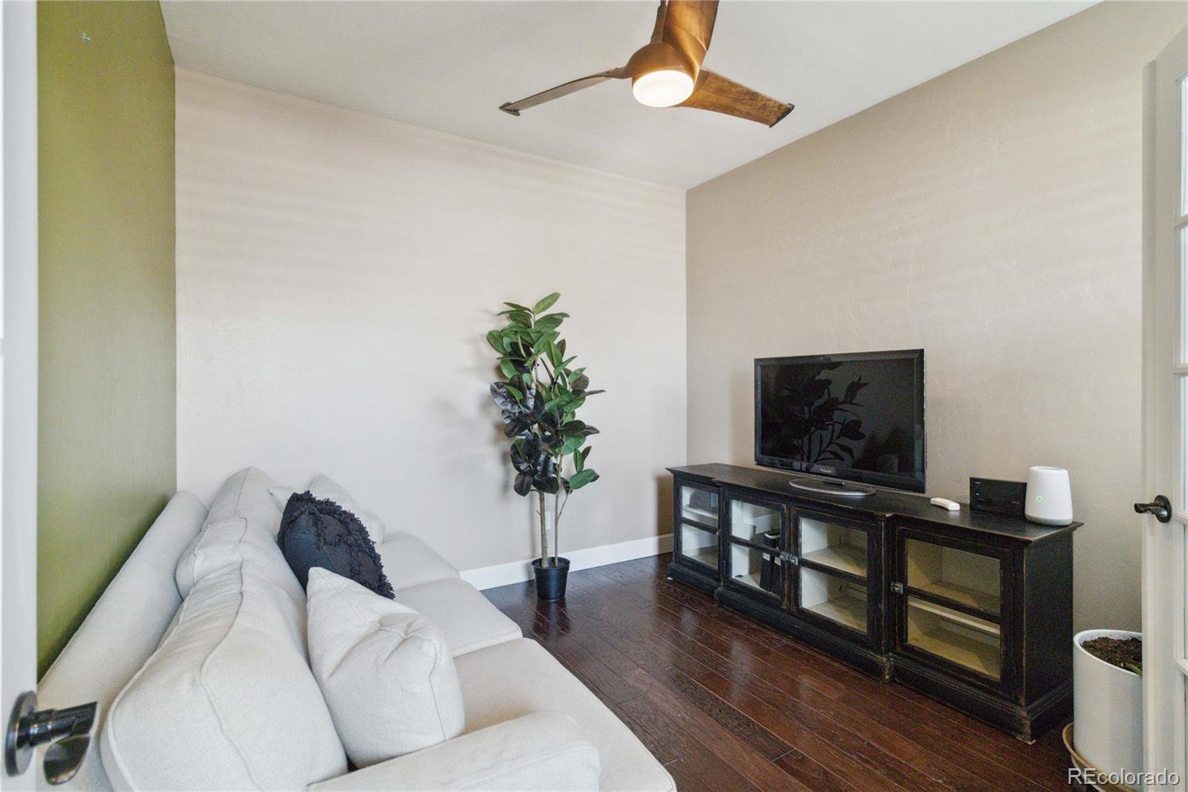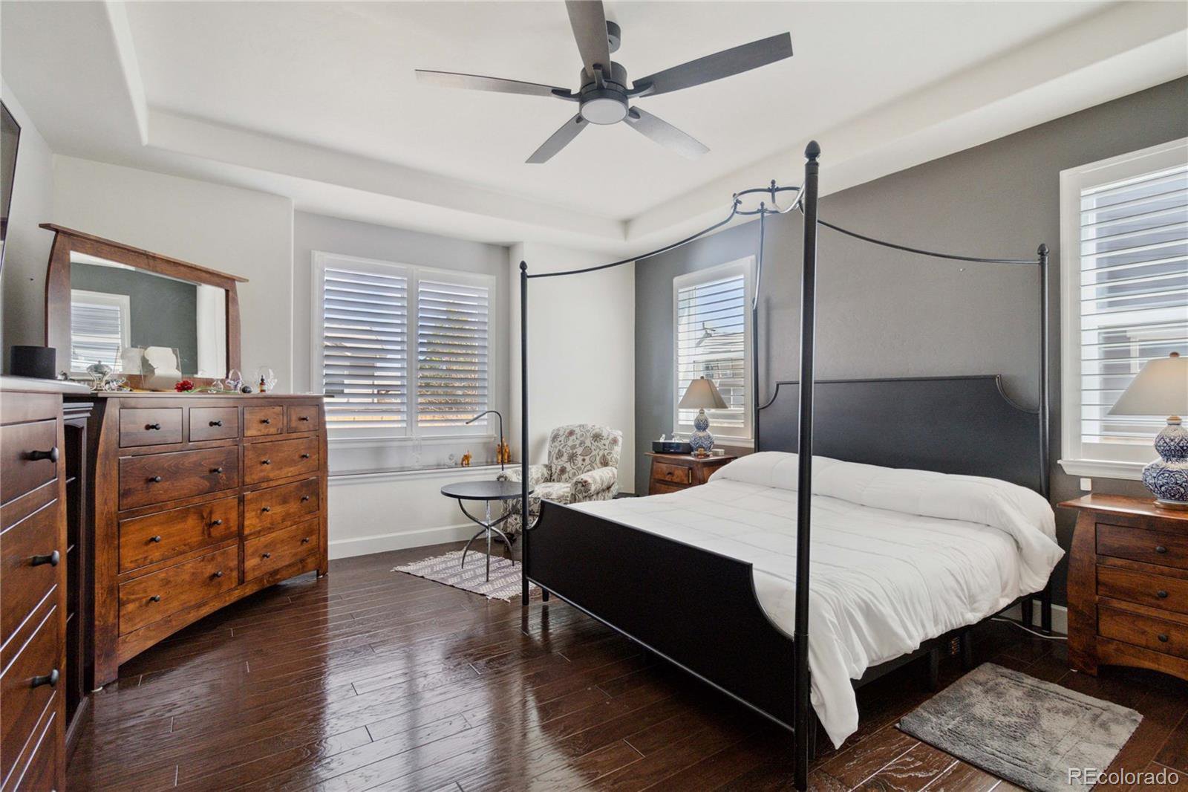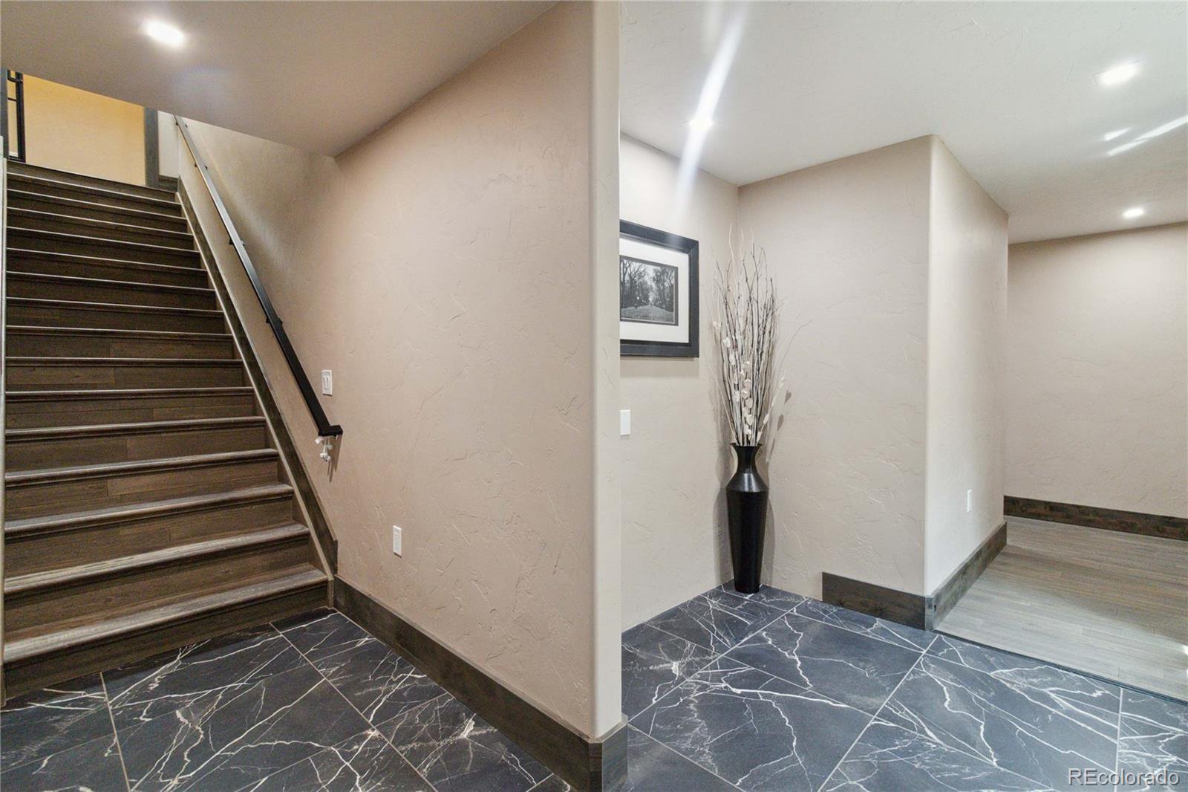11407 Jasper Street, Commerce City, CO 80022
- $1,208,500
- 4
- BD
- 5
- BA
- 4,810
- SqFt
- List Price
- $1,208,500
- Type
- Single Family Residential
- Property Sub Type
- Single Family Residence
- Status
- ACTIVE
- MLS Number
- 9864197
- Architectural Style
- Traditional
- Structural Style
- Traditional
- Bedrooms
- 4
- Bathrooms
- 5
- Baths Half
- 1
- Sqft Total
- 4,810
- Neighborhood
- The Villages at Buffalo Run
- Year Built
- 2016
Property Description
This home is a one of a kind! Multi-generational floor plan with a primary bedroom/ensuite bath, 2 more bedrooms, 2nd full bath & powder room on the main level. The kitchen & great room are washed in natural light and elegant design. Skip-trowel texture, hardwood floors & slate through-out with custom glass & iron sliding doors complementing various areas. The stunning basement offers an additional primary suite that is 600 sq. ft. featuring a walk-in closet/ dressing room with handcrafted built-in doors and cubbies, heated bathroom floors, massive steam shower & bidet, another full size bathroom with a jetted tub, exercise room, office, 2nd full size laundry, large pantry & gourmet kitchen. The kitchen features a 10 ft. island, quartzite counters, coffee bar, 48" dual fuel range, copper sink & copper canopy hood. Window sills are capped with quartzite and the kitchen & egress windows are new custom designed. Two additional built-in fireplaces, hardwood floors, custom stained trim, skip trowel texture, sound dampening. It has also been updated with new water supply lines and a tankless water heater. Beautifully landscaped with a fire pit and built-in grill, and stamped concrete patio. Large 9,600 sq. ft corner lot. Must see in person to truly take in all of the gorgeous details! May be a great opportunity to use one level as a short or long term rental, the possibilities are endless, no other homes in the area have the luxury additional living space of this caliber.
Additional Information
- Lot Size Acres
- 0.22
- Lot Size Sq Ft
- 9,652
- Tax Amount
- $7,058
- Tax Year
- 2023
- Exterior Features
- Barbecue, Fire Pit, Garden, Gas Grill, Lighting, Private Yard
- Sewer
- Public Sewer
- Flooring
- Stone, Tile, Wood
- Basement Type
- Finished, Full, Sump Pump
- Heating
- Forced Air
- Cooling
- Central Air
- Fireplace Features
- Basement, Electric, Gas, Great Room, Primary Bedroom
- School District
- School District 27-J
- Elementary School
- Turnberry
- Middle Or Junior School
- Otho Stuart
- High School
- Prairie View
- Parking Total Searchable
- 3
- Parking Features
- Concrete, Dry Walled, Finished, Oversized
Mortgage Calculator
Courtesy of HomeSmart . agentcindy@comcast.net
 The content relating to real estate for sale in this Web site comes in part from the Internet Data eXchange (“IDX”) program of METROLIST, INC., DBA RECOLORADO® Real estate listings held by brokers other than Real Estate Company are marked with the IDX Logo. This information is being provided for the consumers’ personal, non-commercial use and may not be used for any other purpose. All information subject to change and should be independently verified. IDX Terms and Conditions
The content relating to real estate for sale in this Web site comes in part from the Internet Data eXchange (“IDX”) program of METROLIST, INC., DBA RECOLORADO® Real estate listings held by brokers other than Real Estate Company are marked with the IDX Logo. This information is being provided for the consumers’ personal, non-commercial use and may not be used for any other purpose. All information subject to change and should be independently verified. IDX Terms and Conditions


















































/t.realgeeks.media/thumbnail/09-1rsBfDNERUY3uCayA1vn8QDY=/fit-in/300x/u.realgeeks.media/homesalesco/michaelpicture_1.jpg)